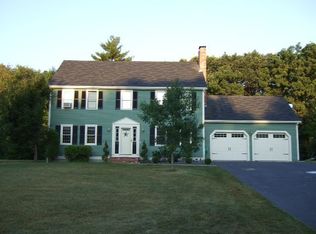Beautiful, light & bright 4 bedroom colonial in one of Taunton's premier culdesac neighborhoods. The main level has an open floor plan with living room, formal dining room, center island kitchen (appliances negotiable), sitting room w/ gas fireplace & dining area w/ custom built-in's & sliders overlooking fully fenced back yard: deck, 2 patios (1 wired for hot tub), screened in bulkhead entry, fire pit, storage shed, raised garden area, stone wall & woods beyond. The finished breezeway has a huge half bath w/ laundry & built in storage. Upstairs are 4 ample bedrooms w/ ceramic tile full bath & master bedroom w/ master bath. The fully finished basement has an extra kitchen/ living room, bedroom, full bath & storage. Interior has just been painted. 7 heat zones in all with ductless mini split, central air, 2 car garage, newer architectural roof, windows, exterior paint & professional landscaping. First showings are at Open House, Sunday, March 1st, noon - 1:00, come and take a look!
This property is off market, which means it's not currently listed for sale or rent on Zillow. This may be different from what's available on other websites or public sources.
