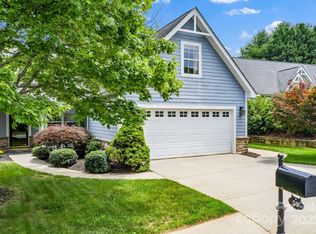Closed
$445,000
55 Forest Berry Rd, Fletcher, NC 28732
3beds
1,908sqft
Single Family Residence
Built in 1997
0.27 Acres Lot
$472,800 Zestimate®
$233/sqft
$2,899 Estimated rent
Home value
$472,800
$449,000 - $496,000
$2,899/mo
Zestimate® history
Loading...
Owner options
Explore your selling options
What's special
Motivated Seller! This home shows well and is in great shape. Come see it today for a chance to live in a wonderful neighborhood. In Fletcher's sought-after St. Johns Commons community, find a meticulously maintained home that spans across two spacious lots, offering an abundance of green space for your enjoyment. This single-story residence offers 3 bedrooms, 2 baths, and ample natural light, thanks to the generous windows, skylights in the living room, and sunroom. Recent updates over the last few years include interior paint, new storm doors and garage door, a revamped kitchen, new roof above the rear patio, and laminate wood flooring in key areas. Kitchen cabinets, countertops and new appliances installed in 2020. Conveniently located in the heart of Fletcher, with easy access to hospitals, dining options, grocery stores, and amenities. This is a well-cared-for home in a prime location, offering both comfort and convenience.
Zillow last checked: 8 hours ago
Listing updated: May 31, 2024 at 10:52am
Listing Provided by:
Angela Marino angela@c21hialta.com,
CENTURY 21 Mountain Lifestyles
Bought with:
Anne Kopca
Keller Williams Professionals
Source: Canopy MLS as distributed by MLS GRID,MLS#: 4085434
Facts & features
Interior
Bedrooms & bathrooms
- Bedrooms: 3
- Bathrooms: 2
- Full bathrooms: 2
- Main level bedrooms: 3
Primary bedroom
- Level: Main
Primary bedroom
- Level: Main
Bedroom s
- Level: Main
Bedroom s
- Level: Main
Bathroom full
- Level: Main
Bathroom full
- Level: Main
Dining area
- Level: Main
Dining area
- Level: Main
Kitchen
- Level: Main
Kitchen
- Level: Main
Laundry
- Level: Main
Laundry
- Level: Main
Living room
- Level: Main
Living room
- Level: Main
Sunroom
- Level: Main
Sunroom
- Level: Main
Heating
- Forced Air, Natural Gas
Cooling
- Ceiling Fan(s), Central Air
Appliances
- Included: Dishwasher, Disposal, Electric Range, Gas Water Heater, Microwave, Plumbed For Ice Maker, Refrigerator, Self Cleaning Oven, Washer/Dryer
- Laundry: In Kitchen, Laundry Closet, Main Level
Features
- Open Floorplan, Pantry, Vaulted Ceiling(s)(s), Whirlpool
- Flooring: Carpet, Laminate, Linoleum
- Doors: Storm Door(s)
- Windows: Skylight(s), Window Treatments
- Has basement: No
- Attic: Pull Down Stairs
- Fireplace features: Gas Log, Gas Vented, Living Room
Interior area
- Total structure area: 1,908
- Total interior livable area: 1,908 sqft
- Finished area above ground: 1,908
- Finished area below ground: 0
Property
Parking
- Total spaces: 4
- Parking features: Driveway, Attached Garage, Garage Door Opener, Garage Faces Front, Keypad Entry, Garage on Main Level
- Attached garage spaces: 2
- Uncovered spaces: 2
Accessibility
- Accessibility features: Two or More Access Exits, Lever Door Handles, Kitchen 60 Inch Turning Radius, No Interior Steps
Features
- Levels: One
- Stories: 1
- Patio & porch: Covered, Front Porch, Rear Porch, Side Porch
- Exterior features: Lawn Maintenance
Lot
- Size: 0.27 Acres
- Features: Cleared, Level, Sloped
Details
- Parcel number: 9969975
- Zoning: R-2
- Special conditions: Standard
Construction
Type & style
- Home type: SingleFamily
- Architectural style: Traditional
- Property subtype: Single Family Residence
Materials
- Vinyl
- Foundation: Slab
- Roof: Shingle
Condition
- New construction: No
- Year built: 1997
Details
- Builder name: Windsor
Utilities & green energy
- Sewer: Public Sewer
- Water: City
- Utilities for property: Cable Available, Underground Power Lines, Underground Utilities
Community & neighborhood
Security
- Security features: Carbon Monoxide Detector(s), Security System, Smoke Detector(s)
Community
- Community features: Street Lights
Location
- Region: Fletcher
- Subdivision: St Johns Commons
HOA & financial
HOA
- Has HOA: Yes
- HOA fee: $65 monthly
- Association name: Cedar Management Group
- Association phone: 877-252-3327
- Second association name: Eric Schutz, President
- Second association phone: 828-483-6630
Other
Other facts
- Listing terms: Cash,Conventional,Exchange,FHA,VA Loan
- Road surface type: Concrete, Paved
Price history
| Date | Event | Price |
|---|---|---|
| 5/30/2024 | Sold | $445,000-4.3%$233/sqft |
Source: | ||
| 5/7/2024 | Price change | $465,000-2.1%$244/sqft |
Source: | ||
| 2/12/2024 | Price change | $475,000-2.1%$249/sqft |
Source: | ||
| 1/18/2024 | Price change | $485,000-3%$254/sqft |
Source: | ||
| 11/29/2023 | Price change | $500,000-2%$262/sqft |
Source: | ||
Public tax history
| Year | Property taxes | Tax assessment |
|---|---|---|
| 2024 | $1,902 | $441,200 |
| 2023 | $1,902 +21.7% | $441,200 +58.4% |
| 2022 | $1,563 | $278,600 |
Find assessor info on the county website
Neighborhood: 28732
Nearby schools
GreatSchools rating
- 6/10Glenn C Marlow ElementaryGrades: K-5Distance: 2.8 mi
- 6/10Rugby MiddleGrades: 6-8Distance: 5.3 mi
- 8/10West Henderson HighGrades: 9-12Distance: 4.8 mi
Schools provided by the listing agent
- Elementary: Glen Marlow
- Middle: Rugby
- High: West Henderson
Source: Canopy MLS as distributed by MLS GRID. This data may not be complete. We recommend contacting the local school district to confirm school assignments for this home.
Get a cash offer in 3 minutes
Find out how much your home could sell for in as little as 3 minutes with a no-obligation cash offer.
Estimated market value$472,800
Get a cash offer in 3 minutes
Find out how much your home could sell for in as little as 3 minutes with a no-obligation cash offer.
Estimated market value
$472,800
