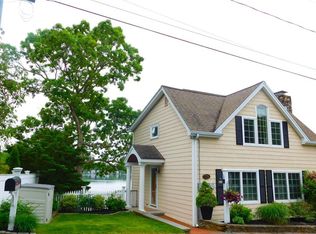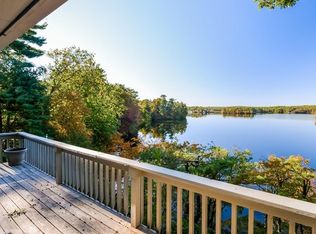Sold for $609,000
$609,000
55 Gilmore Rd, Wrentham, MA 02093
2beds
1,175sqft
Single Family Residence
Built in 1961
7,405 Square Feet Lot
$630,700 Zestimate®
$518/sqft
$2,971 Estimated rent
Home value
$630,700
$580,000 - $687,000
$2,971/mo
Zestimate® history
Loading...
Owner options
Explore your selling options
What's special
SPECTACULAR 80' FRONTAGE on LAKE PEARL! Upon entering the front door you'll be swept through living room w/fireplace to open dining room by BREATHTAKING VIEWS! Prepping meals is better with an island in view while in the well-equipped galley kitchen! A den, access to enclosed porch & half bath complete this level. Upstairs there are 2 bedrooms, adjoining studio/office overlooking a 245 acre lake & a full bath w/tub-shower combo. A walkout partially finished basement leads out sliders to the outstanding WATERFRONT PATIO and allows flex space with laundry & ample storage. Seller upgrades over 32 years. ALUMINUM & COMPOSITE DOCKING SYSTEM, approximately 12' SANDY GRADUAL ENTRANCE TO WADE IN & AMPLE PRIVACY IN A PICTURE PERFECT SETTING THAT'S FULLY RECREATIONAL: BOATING, CANOEING, FISHING, FLOATING, JET SKIING, KAYAKING, PADDLE BOARDING, SWIMMING & MORE FOR EXCEPTIONAL MEMORIES! LOCATION, LOCATION, LOCATION THAT SELDOM BECOMES AVAILABLE!!!
Zillow last checked: 8 hours ago
Listing updated: August 23, 2024 at 10:28am
Listed by:
Jacqueline Stanhope 508-369-6068,
Century 21 North East 800-844-7653
Bought with:
Kim Williams Team
Gibson Sotheby's International Realty
Source: MLS PIN,MLS#: 73264472
Facts & features
Interior
Bedrooms & bathrooms
- Bedrooms: 2
- Bathrooms: 2
- Full bathrooms: 1
- 1/2 bathrooms: 1
Primary bedroom
- Features: Closet
- Level: Second
Bedroom 2
- Features: Closet
- Level: Second
Bathroom 1
- Features: Bathroom - Full, Bathroom - With Tub & Shower, Closet - Linen
- Level: Second
Bathroom 2
- Features: Bathroom - Half
- Level: First
Dining room
- Features: Flooring - Wood
- Level: First
Kitchen
- Features: Flooring - Stone/Ceramic Tile
- Level: First
Living room
- Level: First
Office
- Features: Closet, Walk-in Storage
- Level: Second
Heating
- Electric Baseboard, Electric
Cooling
- None
Appliances
- Included: Electric Water Heater, Range, Dishwasher, Microwave, Refrigerator, Washer, Dryer
- Laundry: In Basement, Electric Dryer Hookup, Washer Hookup
Features
- Closet, Storage, Den, Bonus Room, Office
- Flooring: Wood, Tile, Carpet
- Basement: Partially Finished
- Number of fireplaces: 1
Interior area
- Total structure area: 1,175
- Total interior livable area: 1,175 sqft
Property
Parking
- Total spaces: 3
- Parking features: Paved Drive, Off Street
- Uncovered spaces: 3
Features
- Patio & porch: Porch - Enclosed, Deck, Patio
- Exterior features: Porch - Enclosed, Deck, Patio, Professional Landscaping, Stone Wall
- Has view: Yes
- View description: Water, Dock/Mooring, Lake, Private Water View
- Has water view: Yes
- Water view: Dock/Mooring,Lake,Private,Water
- Waterfront features: Waterfront, Lake, Lake/Pond, 1/10 to 3/10 To Beach, Beach Ownership(Other (See Remarks))
Lot
- Size: 7,405 sqft
- Features: Steep Slope
Details
- Parcel number: 294858
- Zoning: R-30
Construction
Type & style
- Home type: SingleFamily
- Architectural style: Colonial
- Property subtype: Single Family Residence
Materials
- Frame
- Foundation: Concrete Perimeter
- Roof: Shingle
Condition
- Year built: 1961
Utilities & green energy
- Sewer: Other
- Water: Public
- Utilities for property: for Electric Range, for Electric Dryer, Washer Hookup
Community & neighborhood
Location
- Region: Wrentham
- Subdivision: Lake Pearl
Price history
| Date | Event | Price |
|---|---|---|
| 8/23/2024 | Sold | $609,000-12.9%$518/sqft |
Source: MLS PIN #73264472 Report a problem | ||
| 7/16/2024 | Listed for sale | $699,090+337.2%$595/sqft |
Source: MLS PIN #73264472 Report a problem | ||
| 6/4/1992 | Sold | $159,900+219.8%$136/sqft |
Source: Public Record Report a problem | ||
| 11/28/1990 | Sold | $50,000$43/sqft |
Source: Public Record Report a problem | ||
Public tax history
| Year | Property taxes | Tax assessment |
|---|---|---|
| 2025 | $7,860 +2% | $678,200 +5.6% |
| 2024 | $7,708 +5.2% | $642,300 +10.7% |
| 2023 | $7,325 +11.5% | $580,400 +20.8% |
Find assessor info on the county website
Neighborhood: 02093
Nearby schools
GreatSchools rating
- 8/10Delaney SchoolGrades: PK-3Distance: 1.1 mi
- 5/10King Philip Middle SchoolGrades: 7-8Distance: 2.3 mi
- 8/10King Philip Regional High SchoolGrades: 9-12Distance: 0.7 mi
Get a cash offer in 3 minutes
Find out how much your home could sell for in as little as 3 minutes with a no-obligation cash offer.
Estimated market value$630,700
Get a cash offer in 3 minutes
Find out how much your home could sell for in as little as 3 minutes with a no-obligation cash offer.
Estimated market value
$630,700

