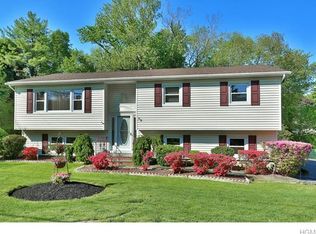Sold for $786,000 on 06/27/25
$786,000
55 Goebel Road, New City, NY 10956
4beds
2,008sqft
Single Family Residence, Residential
Built in 1968
0.5 Acres Lot
$811,100 Zestimate®
$391/sqft
$4,190 Estimated rent
Home value
$811,100
$714,000 - $925,000
$4,190/mo
Zestimate® history
Loading...
Owner options
Explore your selling options
What's special
This beautiful bi-level home in the desirable hamlet of New City, has 4 bedrooms, 2.5 bathrooms, and a beautiful parklike backyard. The main level features gorgeous hardwood floors, formal living and dining rooms, and a newly renovated kitchen that's ideal for cooking up a storm and gathering with loved ones. The kitchen leads out to a deck, where you can enjoy outdoor entertaining or relaxing. The master suite, complete with a private powder room, and the two additional bedrooms on the main level offer plenty of space. The main hall bathroom has been beautifully renovated with great design, adding to the overall flare of the home. The lower level of the home features a walk-out to a patio and a private hot tub spa, perfect for unwinding after a long day. This level also includes a full renovated bathroom, a spacious 4th bedroom, and a family room that's perfect for fun and relaxing evenings. Additional features of the lower level include a one-car garage, a private laundry room, and a flex room that's ideal for a mudroom, home office, exercise room, or whatever suits you needs. Located just moments to New City's Main Street attractions, including parks, playgrounds, shops, eateries, and so much more. Also with easy access to the NYC bus stop, this home offers the perfect blend of tranquility and convenience. The Clarkstown school district is top-rated, with New City Elementary and Clarkstown North High School also within a close distance.
Zillow last checked: 8 hours ago
Listing updated: June 27, 2025 at 12:49pm
Listed by:
Linda M De Filippo 845-825-7373,
Howard Hanna Rand Realty 845-634-4202
Bought with:
Jerrin John, 10401390413
Real Broker NY LLC
Source: OneKey® MLS,MLS#: 839402
Facts & features
Interior
Bedrooms & bathrooms
- Bedrooms: 4
- Bathrooms: 3
- Full bathrooms: 2
- 1/2 bathrooms: 1
Primary bedroom
- Level: Second
Bedroom 2
- Level: Second
Bedroom 3
- Level: Second
Bedroom 4
- Level: First
Bathroom 1
- Description: Renovated 2023
- Level: Second
Bathroom 3
- Description: Renovated 2022
- Level: First
Bonus room
- Description: great flex room to suite your needs; leads to the driveway.
- Level: First
Dining room
- Level: Second
Family room
- Level: First
Kitchen
- Description: Renovated 2023
- Level: Second
Laundry
- Level: First
Lavatory
- Level: Second
Living room
- Level: Second
Heating
- Baseboard
Cooling
- Central Air
Appliances
- Included: Dishwasher, Dryer, Microwave, Oven, Refrigerator, Washer, Water Softener Owned
- Laundry: Laundry Room
Features
- First Floor Bedroom, First Floor Full Bath, Formal Dining, Stone Counters, Storage
- Flooring: Hardwood
- Windows: Blinds
- Basement: Walk-Out Access
- Attic: Pull Stairs
Interior area
- Total structure area: 2,008
- Total interior livable area: 2,008 sqft
Property
Parking
- Total spaces: 1
- Parking features: Driveway, Garage
- Garage spaces: 1
- Has uncovered spaces: Yes
Features
- Patio & porch: Deck, Patio
- Has spa: Yes
- Fencing: Chain Link
Lot
- Size: 0.50 Acres
- Features: Level, See Remarks, Sprinklers In Front, Sprinklers In Rear
Details
- Parcel number: 39208903402000030170000000
- Special conditions: None
Construction
Type & style
- Home type: SingleFamily
- Property subtype: Single Family Residence, Residential
Materials
- Vinyl Siding
Condition
- Year built: 1968
Utilities & green energy
- Sewer: Public Sewer
- Water: Public
- Utilities for property: Cable Connected, Electricity Connected, Natural Gas Connected, Water Connected
Community & neighborhood
Location
- Region: New City
Other
Other facts
- Listing agreement: Exclusive Right To Sell
Price history
| Date | Event | Price |
|---|---|---|
| 6/27/2025 | Sold | $786,000+4.8%$391/sqft |
Source: | ||
| 4/23/2025 | Pending sale | $750,000$374/sqft |
Source: | ||
| 4/5/2025 | Listed for sale | $750,000+37.6%$374/sqft |
Source: | ||
| 8/15/2007 | Sold | $545,000$271/sqft |
Source: Public Record Report a problem | ||
Public tax history
| Year | Property taxes | Tax assessment |
|---|---|---|
| 2024 | -- | $132,400 |
| 2023 | -- | $132,400 |
| 2022 | -- | $132,400 +1.1% |
Find assessor info on the county website
Neighborhood: 10956
Nearby schools
GreatSchools rating
- 8/10New City Elementary SchoolGrades: K-5Distance: 1.2 mi
- 7/10Felix Festa Achievement Middle SchoolGrades: 6Distance: 3 mi
- 7/10Clarkstown North Senior High SchoolGrades: 9-12Distance: 1.1 mi
Schools provided by the listing agent
- Elementary: New City Elementary School
- Middle: Felix Festa Achievement Middle Sch
- High: Clarkstown North Senior High School
Source: OneKey® MLS. This data may not be complete. We recommend contacting the local school district to confirm school assignments for this home.
Get a cash offer in 3 minutes
Find out how much your home could sell for in as little as 3 minutes with a no-obligation cash offer.
Estimated market value
$811,100
Get a cash offer in 3 minutes
Find out how much your home could sell for in as little as 3 minutes with a no-obligation cash offer.
Estimated market value
$811,100
