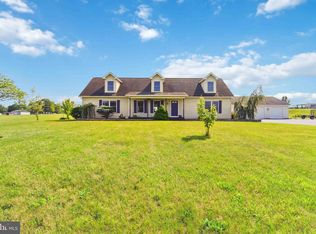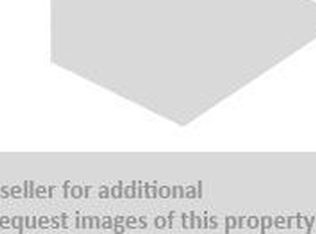Sold for $375,000 on 09/12/25
$375,000
55 Groff Rd, Annville, PA 17003
3beds
1,648sqft
Single Family Residence
Built in 1959
1.06 Acres Lot
$380,000 Zestimate®
$228/sqft
$1,934 Estimated rent
Home value
$380,000
$331,000 - $437,000
$1,934/mo
Zestimate® history
Loading...
Owner options
Explore your selling options
What's special
🏡 Welcome to 55 Groff Road! Nestled on a 1.06-acre corner lot, this beautifully renovated 3-bedroom, 2-bath rancher offers a perfect blend of character and modern convenience. Originally built in 1959 and thoughtfully updated in 2002, this home boasts hardwood floors throughout, an open-concept kitchen, dining, and living area, and a cozy wood stove in the basement. The sunroom is ideal for morning coffee, while the spacious family room—complete with its own full bath—could serve as an in-law suite. Step outside to enjoy the covered wood deck, perfect for entertaining! With an oversized two-car garage, ample off-street parking, and multiple storage areas, this property is as practical as it is inviting. Located in a peaceful country setting, yet close to amenities, this home is a must-see! Schedule your showing today!
Zillow last checked: 8 hours ago
Listing updated: September 12, 2025 at 05:02pm
Listed by:
JUDY FOGLEMAN 717-856-4481,
Coldwell Banker Realty
Bought with:
Aaron Mayersky, RS368782
Keller Williams Realty
Source: Bright MLS,MLS#: PALN2021188
Facts & features
Interior
Bedrooms & bathrooms
- Bedrooms: 3
- Bathrooms: 2
- Full bathrooms: 2
- Main level bathrooms: 2
- Main level bedrooms: 3
Bedroom 1
- Features: Flooring - Carpet, Flooring - HardWood
- Level: Main
- Area: 100 Square Feet
- Dimensions: 10 x 10
Bedroom 2
- Features: Flooring - HardWood
- Level: Main
- Area: 144 Square Feet
- Dimensions: 12 x 12
Bedroom 3
- Features: Flooring - Carpet, Flooring - HardWood
- Level: Main
- Area: 132 Square Feet
- Dimensions: 11 x 12
Bathroom 1
- Features: Flooring - Vinyl
- Level: Main
- Area: 56 Square Feet
- Dimensions: 7 x 8
Bathroom 2
- Features: Flooring - Vinyl, Bathroom - Tub Shower
- Level: Main
- Area: 48 Square Feet
- Dimensions: 6 x 8
Basement
- Features: Basement - Unfinished, Wood Stove
- Level: Lower
Family room
- Features: Ceiling Fan(s), Fireplace - Wood Burning, Flooring - HardWood
- Level: Main
- Area: 609 Square Feet
- Dimensions: 21 x 29
Kitchen
- Features: Ceiling Fan(s), Flooring - Tile/Brick, Eat-in Kitchen, Kitchen - Electric Cooking
- Level: Main
- Area: 154 Square Feet
- Dimensions: 11 x 14
Living room
- Features: Flooring - HardWood
- Level: Main
- Area: 221 Square Feet
- Dimensions: 13 x 17
Other
- Features: Flooring - Carpet
- Level: Main
- Area: 112 Square Feet
- Dimensions: 8 x 14
Heating
- Hot Water, Oil
Cooling
- Central Air, Electric
Appliances
- Included: Electric Water Heater
- Laundry: In Basement
Features
- Basement: Full,Unfinished
- Number of fireplaces: 1
Interior area
- Total structure area: 1,648
- Total interior livable area: 1,648 sqft
- Finished area above ground: 1,648
- Finished area below ground: 0
Property
Parking
- Total spaces: 2
- Parking features: Basement, Concrete, Driveway, Attached, Off Street
- Attached garage spaces: 2
- Has uncovered spaces: Yes
Accessibility
- Accessibility features: 2+ Access Exits
Features
- Levels: One
- Stories: 1
- Pool features: None
Lot
- Size: 1.06 Acres
Details
- Additional structures: Above Grade, Below Grade
- Parcel number: 2122918983833310000
- Zoning: RESIDENTIAL
- Special conditions: Standard
Construction
Type & style
- Home type: SingleFamily
- Architectural style: Ranch/Rambler
- Property subtype: Single Family Residence
Materials
- Vinyl Siding
- Foundation: Block
- Roof: Composition,Metal
Condition
- New construction: No
- Year built: 1959
- Major remodel year: 2002
Utilities & green energy
- Electric: Circuit Breakers
- Sewer: On Site Septic
- Water: Well
Community & neighborhood
Location
- Region: Annville
- Subdivision: Annville North
- Municipality: EAST HANOVER TWP
Other
Other facts
- Listing agreement: Exclusive Agency
- Listing terms: Cash,Conventional,VA Loan,FHA,USDA Loan
- Ownership: Fee Simple
Price history
| Date | Event | Price |
|---|---|---|
| 9/12/2025 | Sold | $375,000+0.4%$228/sqft |
Source: | ||
| 8/13/2025 | Pending sale | $373,500$227/sqft |
Source: | ||
| 8/8/2025 | Price change | $373,500-1.7%$227/sqft |
Source: | ||
| 7/31/2025 | Price change | $380,000-3.8%$231/sqft |
Source: | ||
| 7/29/2025 | Price change | $395,000-0.7%$240/sqft |
Source: | ||
Public tax history
| Year | Property taxes | Tax assessment |
|---|---|---|
| 2024 | $4,083 +2.5% | $195,700 |
| 2023 | $3,985 +5.1% | $195,700 |
| 2022 | $3,790 +10% | $195,700 |
Find assessor info on the county website
Neighborhood: 17003
Nearby schools
GreatSchools rating
- NAEast Hanover El SchoolGrades: 1-5Distance: 1.4 mi
- NANorthern Lebanon Middle SchoolGrades: 6-8Distance: 8.3 mi
- 5/10Northern Lebanon Senior High SchoolGrades: 9-12Distance: 8.3 mi
Schools provided by the listing agent
- District: Northern Lebanon
Source: Bright MLS. This data may not be complete. We recommend contacting the local school district to confirm school assignments for this home.

Get pre-qualified for a loan
At Zillow Home Loans, we can pre-qualify you in as little as 5 minutes with no impact to your credit score.An equal housing lender. NMLS #10287.

