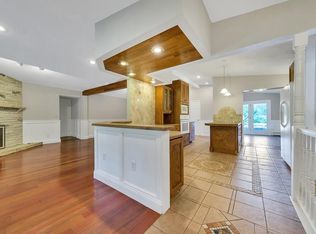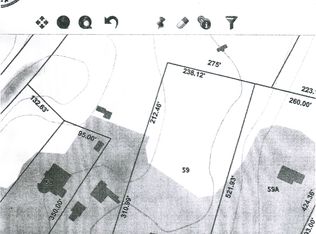Nice Country setting for the Vinyl sided Cape set back off the road. Landscaping around the house is filled with flowers and fruit...your own personal Greenhouse to be able to add to the gardens or continue to grow your own plants through the colder months. There is a detached, oversized two car garage. Shed set up as a chicken coop currently. The oversize room off the back of the house was once used as a store for the flowers and fruits grown on the property but could be a fabulous Family Room overlooking the blueberry fields. Newer inlaw apartment is potential for extended family, teen suite, first floor master suite or maybe a home office. Recent updates (prior to this owner) include a Buderus boiler, replacement windows, newer septic, mini splits for heat and ac, and solar panels (lease to be taken on by new owner).
This property is off market, which means it's not currently listed for sale or rent on Zillow. This may be different from what's available on other websites or public sources.


