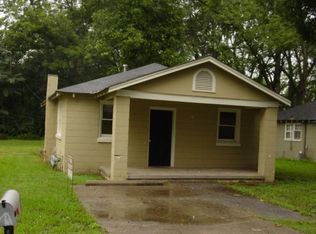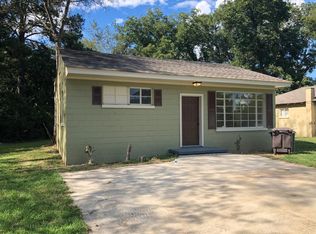Closed
$285,000
55 Harrison Rd, Cartersville, GA 30120
3beds
1,941sqft
Single Family Residence, Residential
Built in 1967
1.14 Acres Lot
$315,300 Zestimate®
$147/sqft
$2,282 Estimated rent
Home value
$315,300
$296,000 - $337,000
$2,282/mo
Zestimate® history
Loading...
Owner options
Explore your selling options
What's special
Your Next Home Sweet Home! Nestled in the heart of Bartow County, this charming residence is a blend of comfort and convenience, offering a delightful living experience. Spacious Living: Boasting 3 large bedrooms and 2 well-appointed large bathrooms, this home ensures a comfortable living space for you and your loved ones. The beautifully updated kitchen is a chefs dream boasting custom cabinets, pull out shelves in the pantry, granite counter tops and a farmhouse sink. Generous living space, this home offers plenty of room for relaxation, entertainment, and creating cherished memories. Large covered deck over looks large fenced picturesque back yard. Enjoy the perfect balance of peaceful living with close proximity to city conveniences. This home is not just a dwelling but a space where comfort meets convenience, ensuring a warm and welcoming living experience. Make memories. Room Deminsions are as follows; Bedroom 1 : 15' 2" by 14' 1" Bedroom 2 : 15' by 13' 6" Bedroom 3 : 15' 2" by 11' 8" Family Room : 22' by 21' 2" Laundry Room: 81 8" by 121 6" Bathroom 1 (garden tub) : 8' 8" by 12' 6" Bathroom 2 : 11' 1" by 8 '
Zillow last checked: 8 hours ago
Listing updated: September 12, 2024 at 10:53pm
Listing Provided by:
REGGIE MOON,
EXP Realty, LLC.
Bought with:
Matt Fasano, 412389
Method Real Estate Advisors
Source: FMLS GA,MLS#: 7381621
Facts & features
Interior
Bedrooms & bathrooms
- Bedrooms: 3
- Bathrooms: 2
- Full bathrooms: 2
- Main level bathrooms: 2
- Main level bedrooms: 3
Primary bedroom
- Features: Master on Main
- Level: Master on Main
Bedroom
- Features: Master on Main
Primary bathroom
- Features: Double Vanity, Tub/Shower Combo
Dining room
- Features: Other
Kitchen
- Features: Breakfast Room, Cabinets Stain, Country Kitchen, Solid Surface Counters, Stone Counters
Heating
- Central, Heat Pump
Cooling
- Central Air, Heat Pump
Appliances
- Included: Dishwasher, Refrigerator, Gas Range, Other, Microwave, Range Hood
- Laundry: Laundry Closet, In Hall
Features
- Double Vanity, Walk-In Closet(s)
- Flooring: Hardwood, Vinyl
- Windows: None
- Basement: Crawl Space
- Has fireplace: No
- Fireplace features: None
- Common walls with other units/homes: No Common Walls
Interior area
- Total structure area: 1,941
- Total interior livable area: 1,941 sqft
Property
Parking
- Total spaces: 4
- Parking features: Parking Pad
- Has uncovered spaces: Yes
Accessibility
- Accessibility features: None
Features
- Levels: One
- Stories: 1
- Patio & porch: Deck, Rear Porch, Screened
- Exterior features: Awning(s), Lighting, Rain Gutters
- Pool features: None
- Spa features: None
- Fencing: Chain Link,Fenced,Front Yard
- Has view: Yes
- View description: Other
- Waterfront features: None
- Body of water: None
Lot
- Size: 1.14 Acres
- Dimensions: 252x228x239x192
- Features: Level, Pasture
Details
- Additional structures: Shed(s)
- Parcel number: 0051 0572 001
- Other equipment: None
- Horse amenities: None
Construction
Type & style
- Home type: SingleFamily
- Architectural style: Ranch,Traditional
- Property subtype: Single Family Residence, Residential
Materials
- Vinyl Siding
- Foundation: Pillar/Post/Pier
- Roof: Composition
Condition
- Resale
- New construction: No
- Year built: 1967
Utilities & green energy
- Electric: 220 Volts
- Sewer: Septic Tank
- Water: Public
- Utilities for property: Electricity Available, Natural Gas Available, Phone Available, Cable Available, Water Available
Green energy
- Energy efficient items: None
- Energy generation: None
Community & neighborhood
Security
- Security features: Smoke Detector(s)
Community
- Community features: Street Lights
Location
- Region: Cartersville
- Subdivision: None
Other
Other facts
- Road surface type: Asphalt
Price history
| Date | Event | Price |
|---|---|---|
| 5/20/2024 | Pending sale | $285,000$147/sqft |
Source: | ||
| 5/1/2024 | Sold | $285,000$147/sqft |
Source: | ||
Public tax history
| Year | Property taxes | Tax assessment |
|---|---|---|
| 2024 | $1,477 +2.1% | $67,212 +2.3% |
| 2023 | $1,447 -3.7% | $65,712 |
| 2022 | $1,502 +41.3% | $65,712 +41.5% |
Find assessor info on the county website
Neighborhood: 30120
Nearby schools
GreatSchools rating
- 6/10Cartersville Elementary SchoolGrades: 3-5Distance: 1.9 mi
- 6/10Cartersville Middle SchoolGrades: 6-8Distance: 3.1 mi
- 6/10Cartersville High SchoolGrades: 9-12Distance: 1.4 mi
Schools provided by the listing agent
- Elementary: Mission Road
- Middle: Woodland - Bartow
- High: Woodland - Bartow
Source: FMLS GA. This data may not be complete. We recommend contacting the local school district to confirm school assignments for this home.
Get a cash offer in 3 minutes
Find out how much your home could sell for in as little as 3 minutes with a no-obligation cash offer.
Estimated market value$315,300
Get a cash offer in 3 minutes
Find out how much your home could sell for in as little as 3 minutes with a no-obligation cash offer.
Estimated market value
$315,300

