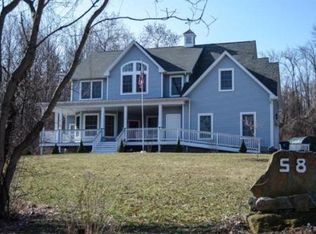Sold for $560,000
$560,000
55 Hartness Rd, Sutton, MA 01590
3beds
1,504sqft
Single Family Residence
Built in 1975
2.09 Acres Lot
$565,200 Zestimate®
$372/sqft
$2,901 Estimated rent
Home value
$565,200
$520,000 - $616,000
$2,901/mo
Zestimate® history
Loading...
Owner options
Explore your selling options
What's special
MULTIPLE OFFERS DEADLINE IS 5 PM SUNDAY 6/15. Stunning contemporary style ranch in Sutton! Enter in upon the beautiful new front walkway past perennials & shrubbery! The sunny living room offers lovely hardwood floors, large picture window & one of the home's 3 fireplaces! In the kitchen you find stainless steel appliances, granite countertops & open concept to the dining room which boasts hardwoods & sliding door access to the back deck! The den offers hardwoods as well as another fireplace & picture window! 3 Spacious bedrooms all with hardwoods & the primary suite offers a 1/2 bath. Huge partially finished basement with existing lighting & ceiling in place as well as a fireplace can be easily finished for more living space! Updates include: new oil tank, new front steps/walkway, refreshed bathrooms, recently seal coated driveway. 1 car garage underneath. Storage shed Located minutes from Rt 146 & the Mass Pike.
Zillow last checked: 8 hours ago
Listing updated: July 31, 2025 at 01:58pm
Listed by:
The Riel Estate Team 774-200-8697,
Keller Williams Pinnacle Central 508-754-3020,
Nathan Riel 774-200-8697
Bought with:
James Fisher
Lamacchia Realty, Inc.
Source: MLS PIN,MLS#: 73390156
Facts & features
Interior
Bedrooms & bathrooms
- Bedrooms: 3
- Bathrooms: 2
- Full bathrooms: 1
- 1/2 bathrooms: 1
Primary bedroom
- Features: Closet, Flooring - Hardwood
- Level: First
- Area: 195
- Dimensions: 15 x 13
Bedroom 2
- Features: Closet, Flooring - Hardwood
- Level: First
- Area: 169
- Dimensions: 13 x 13
Bedroom 3
- Features: Closet, Flooring - Hardwood
- Level: First
- Area: 156
- Dimensions: 12 x 13
Bathroom 1
- Features: Bathroom - Full, Bathroom - With Tub & Shower, Closet - Linen, Flooring - Vinyl, Countertops - Stone/Granite/Solid, Countertops - Upgraded
- Level: First
- Area: 110
- Dimensions: 10 x 11
Bathroom 2
- Features: Bathroom - Half, Flooring - Vinyl, Countertops - Stone/Granite/Solid, Countertops - Upgraded
- Level: First
- Area: 30
- Dimensions: 6 x 5
Dining room
- Features: Ceiling Fan(s), Flooring - Hardwood, Deck - Exterior, Exterior Access, Open Floorplan, Slider
- Level: First
- Area: 180
- Dimensions: 15 x 12
Kitchen
- Features: Flooring - Stone/Ceramic Tile, Dining Area, Countertops - Stone/Granite/Solid, Open Floorplan, Stainless Steel Appliances
- Level: Main,First
- Area: 154
- Dimensions: 14 x 11
Living room
- Features: Flooring - Hardwood, Window(s) - Picture, Exterior Access
- Level: First
- Area: 252
- Dimensions: 18 x 14
Heating
- Baseboard, Oil, Fireplace(s), Fireplace
Cooling
- None
Appliances
- Included: Range, Refrigerator
- Laundry: Electric Dryer Hookup, Washer Hookup
Features
- Den, Bonus Room
- Flooring: Hardwood, Flooring - Hardwood
- Windows: Picture
- Basement: Full,Partially Finished,Walk-Out Access,Interior Entry,Garage Access,Sump Pump,Concrete
- Number of fireplaces: 3
- Fireplace features: Living Room
Interior area
- Total structure area: 1,504
- Total interior livable area: 1,504 sqft
- Finished area above ground: 1,504
Property
Parking
- Total spaces: 9
- Parking features: Under, Paved Drive, Paved
- Attached garage spaces: 1
- Uncovered spaces: 8
Features
- Patio & porch: Deck
- Exterior features: Deck, Rain Gutters, Storage
Lot
- Size: 2.09 Acres
- Features: Wooded
Details
- Parcel number: M:0006 P:95,3794816
- Zoning: R1
Construction
Type & style
- Home type: SingleFamily
- Architectural style: Ranch
- Property subtype: Single Family Residence
Materials
- Frame
- Foundation: Concrete Perimeter
- Roof: Shingle
Condition
- Year built: 1975
Utilities & green energy
- Electric: Circuit Breakers
- Sewer: Public Sewer
- Water: Public
- Utilities for property: for Electric Range, for Electric Dryer, Washer Hookup
Community & neighborhood
Location
- Region: Sutton
Price history
| Date | Event | Price |
|---|---|---|
| 7/31/2025 | Sold | $560,000+7.7%$372/sqft |
Source: MLS PIN #73390156 Report a problem | ||
| 6/12/2025 | Listed for sale | $519,900+153.6%$346/sqft |
Source: MLS PIN #73390156 Report a problem | ||
| 3/2/2001 | Sold | $205,000+55.3%$136/sqft |
Source: Public Record Report a problem | ||
| 4/16/1991 | Sold | $132,000$88/sqft |
Source: Public Record Report a problem | ||
Public tax history
| Year | Property taxes | Tax assessment |
|---|---|---|
| 2025 | $6,036 -4.4% | $484,400 -1.1% |
| 2024 | $6,312 +15.8% | $489,700 +26.5% |
| 2023 | $5,452 -2.3% | $387,200 +7.6% |
Find assessor info on the county website
Neighborhood: 01590
Nearby schools
GreatSchools rating
- NASutton Early LearningGrades: PK-2Distance: 3.5 mi
- 7/10Sutton Middle SchoolGrades: 6-8Distance: 3.5 mi
- 8/10Sutton High SchoolGrades: 9-12Distance: 3.5 mi
Get a cash offer in 3 minutes
Find out how much your home could sell for in as little as 3 minutes with a no-obligation cash offer.
Estimated market value$565,200
Get a cash offer in 3 minutes
Find out how much your home could sell for in as little as 3 minutes with a no-obligation cash offer.
Estimated market value
$565,200
