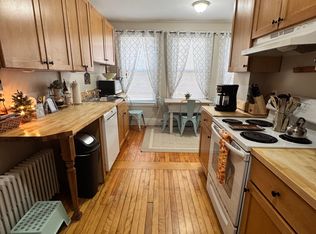Downtown Luxury Living in this Renovated Beauty! If a quaint New England downtown, ample space for entertaining, and period details with stunning 21st Century upgrades is what you seek, welcome to 55 High Street! This meticulous 1800âs Victorian charmer has been graciously updated for todayâs lifestyle while preserving the unique details of a prominent historic past, featuring original hardwood floors, original trim and crown molding, stained glass, central air, newer furnace, a Chefâs kitchen with stainless appliances and granite countertops, 4 bright bedrooms, a very private Master en suite with a stunning marble bath and walk-in closet, second floor laundry, and expanded first floor living spaces that incorporate rooms to relax, work and play, plenty of storage, a full walk-up attic and a generous 2-car garage. The grounds of this home are well landscaped, with a stately front entrance, large back lawn, and private patio tucked behind the home for al fresco dining and entertaining, just off the deck from the kitchen. Did we mention the location? This grand home is just steps from Phillips Exeter Academy, award-winning restaurants, downtown shops and a fantastic book store, all public schools, library and Exeter Hospital, apple-picking, Farmers Market, arts and music venues, riverfront activities, hiking trails, as well as major highways and commuter access; So many opportunities for you to immerse yourself in all that Exeter has to offer. PRE-INSPECTED!
This property is off market, which means it's not currently listed for sale or rent on Zillow. This may be different from what's available on other websites or public sources.

