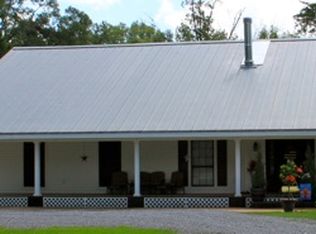NEW PRICE...MAKE LUXURY A HABIT, Must schedule to see this 4 Bedroom 3 Bath high-end home on 4.5 beautiful wooded acres. 3 Fireplaces, commercial refrigerator/ freezer, Window panel glass doors that open up the family room to the large covered patio. The home also boast recessed lights, concrete countertops, architectural columns, engineered vinyl plank, 2 master bedrooms and bathrooms, huge closets with large built-ins in closets, Extra custom made kitchen cabinets with butler pantry and hidden pantry. 5 burner gas range oven with warming oven. Outside the home, there is a large 2 bay roll-up door shop with living man cave inside. Also, the great covered patio looks over a gunite saltwater swimming pool. Upstairs play/ craft/ bedroom also has a framed and floored area for a 4th bathroom. Home sits in a very tranquil and peaceful area close to Pineville. Home has so many amenities that you will need to see the amenity sheet.
This property is off market, which means it's not currently listed for sale or rent on Zillow. This may be different from what's available on other websites or public sources.
