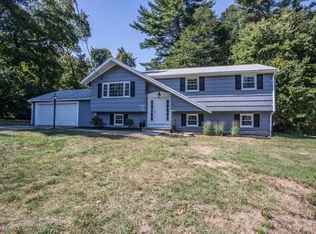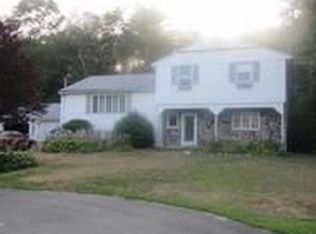MOTIVATED SELLERS! NO "HONEY-DO LIST"!!!! Located in a desirable cul de sac neighborhood, this sparkling split level offers an open concept floor plan along with many new updates! Filled with natural light this turn key home boasts recently renovated baths, newer windows, newer roof, updated electrical system and tankless hot water heater. The gleaming hardwood floors run throughout this home which boasts fresh paint and brand new carpeting in the lower level. Newer kitchen w/stainless steel appliances, granite countertops and tile flooring opens to the main living area, dining room and sun porch. Located conveniently close to the commuter rail and town beaches this peaceful retreat in its' beautifully wooded setting is ready for you! Welcome Home!
This property is off market, which means it's not currently listed for sale or rent on Zillow. This may be different from what's available on other websites or public sources.

