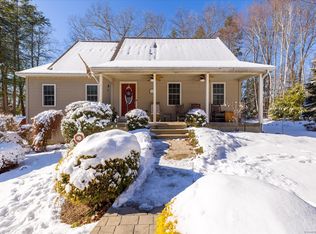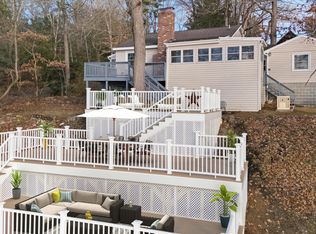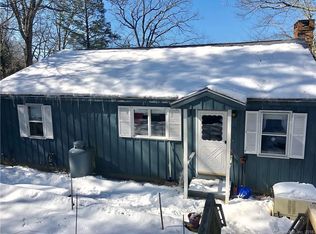Sold for $500,000
$500,000
55 Indian Spring Road, Woodstock, CT 06281
4beds
1,697sqft
Single Family Residence
Built in 1977
0.9 Acres Lot
$514,800 Zestimate®
$295/sqft
$2,722 Estimated rent
Home value
$514,800
Estimated sales range
Not available
$2,722/mo
Zestimate® history
Loading...
Owner options
Explore your selling options
What's special
Don't miss this opportunity to secure your own lake property for the summer of 2025! Long ago 3 lots were combined to create this oversized 0.90 acre property across from Witches Woods Lake located in Woodstock Valley of northeast CT. A spectacular property for someone looking to have both lake access and enough outdoor space for gardening, pets, entertaining & backyard games. The other unique feature of this property is the detached 2-car garage with heated workshop above. There is so much potential for future expansion to have guest space, an ADU or a home office. The home offers 3 levels of living space. The main level captures the views of the lake from the double sliders in the living room that lead to the spacious deck with an electronic awning. The deck provides an extension of the living space for parties & picnics. An open concept main living area includes the living room with a wood burning fireplace, dining area and updated kitchen with open shelving, pantry closet & built-ins. There is a bedroom and full bath on the main level. A tiled room on the back of the house could serve as a sunroom for plants and/or mudroom for your lake/beach gear. Upstairs consists of 3 bedrooms. The finished walkout lower level has a family room with woodstove, laundry area & full bath. New roof coming in Jun 2025. Septic replaced 2021. Woodstove installed 2021. The U-shaped driveway allows for lots of visitors to come for a day at the lake! Neighboring 0.30 acre lot is also for sale.
Zillow last checked: 8 hours ago
Listing updated: June 27, 2025 at 10:26am
Listed by:
Lindsey Niarhakos 860-377-7005,
RE/MAX One 860-429-3973
Bought with:
Amy F. Jones, RES.0772675
Berkshire Hathaway NE Prop.
Source: Smart MLS,MLS#: 24098028
Facts & features
Interior
Bedrooms & bathrooms
- Bedrooms: 4
- Bathrooms: 2
- Full bathrooms: 2
Primary bedroom
- Features: Wall/Wall Carpet
- Level: Upper
Bedroom
- Level: Main
Bedroom
- Features: Wall/Wall Carpet
- Level: Upper
Bedroom
- Features: Wall/Wall Carpet
- Level: Upper
Bathroom
- Features: Tub w/Shower
- Level: Main
Bathroom
- Features: Stall Shower
- Level: Lower
Dining room
- Features: Combination Liv/Din Rm
- Level: Main
Family room
- Level: Lower
Kitchen
- Features: Remodeled
- Level: Main
Living room
- Features: Balcony/Deck, Built-in Features, Combination Liv/Din Rm, Fireplace, Sliders
- Level: Main
Sun room
- Features: Tile Floor
- Level: Main
Heating
- Hot Water, Oil, Propane, Wood
Cooling
- Wall Unit(s), Window Unit(s)
Appliances
- Included: Oven/Range, Microwave, Refrigerator, Dishwasher, Washer, Dryer, Water Heater
- Laundry: Lower Level, Mud Room
Features
- Open Floorplan
- Windows: Thermopane Windows
- Basement: Full,Heated,Finished,Liveable Space
- Attic: Storage,Pull Down Stairs
- Number of fireplaces: 1
Interior area
- Total structure area: 1,697
- Total interior livable area: 1,697 sqft
- Finished area above ground: 1,139
- Finished area below ground: 558
Property
Parking
- Total spaces: 2
- Parking features: Detached, Garage Door Opener
- Garage spaces: 2
Features
- Patio & porch: Deck
- Exterior features: Awning(s), Fruit Trees, Garden, Stone Wall
- Has view: Yes
- View description: Water
- Has water view: Yes
- Water view: Water
- Waterfront features: Walk to Water, Association Required, Water Community
Lot
- Size: 0.90 Acres
- Features: Additional Land Avail., Few Trees, Sloped
Details
- Parcel number: 1737854
- Zoning: 0
- Other equipment: Generator Ready
Construction
Type & style
- Home type: SingleFamily
- Architectural style: Cape Cod
- Property subtype: Single Family Residence
Materials
- Wood Siding
- Foundation: Concrete Perimeter
- Roof: Asphalt
Condition
- New construction: No
- Year built: 1977
Utilities & green energy
- Sewer: Septic Tank
- Water: Well
Green energy
- Energy efficient items: Windows
Community & neighborhood
Community
- Community features: Lake
Location
- Region: Woodstock
- Subdivision: Woodstock Valley
Price history
| Date | Event | Price |
|---|---|---|
| 6/27/2025 | Sold | $500,000+0.2%$295/sqft |
Source: | ||
| 6/26/2025 | Pending sale | $499,000$294/sqft |
Source: | ||
| 5/22/2025 | Listed for sale | $499,000+36.7%$294/sqft |
Source: | ||
| 8/9/2021 | Sold | $365,000+54%$215/sqft |
Source: | ||
| 10/24/2017 | Sold | $237,000$140/sqft |
Source: | ||
Public tax history
| Year | Property taxes | Tax assessment |
|---|---|---|
| 2025 | $5,848 +15.6% | $219,600 |
| 2024 | $5,060 +2.8% | $219,600 |
| 2023 | $4,921 +7.5% | $219,600 |
Find assessor info on the county website
Neighborhood: Lake Bungee
Nearby schools
GreatSchools rating
- 7/10Woodstock Elementary SchoolGrades: PK-4Distance: 5.4 mi
- 5/10Woodstock Middle SchoolGrades: 5-8Distance: 6 mi
Schools provided by the listing agent
- Elementary: Woodstock
- Middle: Woodstock
- High: Woodstock Academy
Source: Smart MLS. This data may not be complete. We recommend contacting the local school district to confirm school assignments for this home.

Get pre-qualified for a loan
At Zillow Home Loans, we can pre-qualify you in as little as 5 minutes with no impact to your credit score.An equal housing lender. NMLS #10287.


