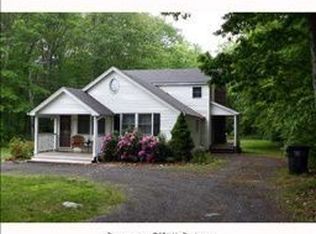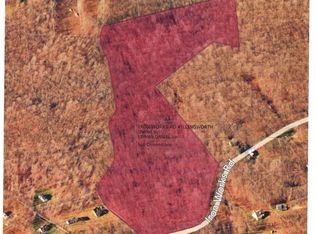Sold for $445,000
$445,000
55 Iron Works Road, Killingworth, CT 06419
3beds
1,713sqft
Single Family Residence
Built in 1953
3.2 Acres Lot
$482,100 Zestimate®
$260/sqft
$3,062 Estimated rent
Home value
$482,100
$453,000 - $516,000
$3,062/mo
Zestimate® history
Loading...
Owner options
Explore your selling options
What's special
Step into the enchanting world of this fully move-in ready 4-bedroom, 2-bath Farmhouse Cape nestled in the heart of Killingworth. As you approach, you'll be greeted by an inviting slate front porch, a hint of the warmth that awaits inside. Once indoors, you'll find an open-concept main level, complete with a snug stone fireplace, gleaming hardwood floors, and modern stainless steel appliances adorning an elegant Corian countertop. The second level offers 5 bedrooms, with a washer and dryer area for convenient laundry care. The home is flooded with natural light, thanks to picturesque bay and bow windows that perfectly marry comfort and style. Outside, a serene deck beckons, offering a peaceful view of the surrounding woods. With a new septic tank installed in 2022, you can truly relax and enjoy the tranquility this property offers. Boasting 3.20 acres, the home also provides easy access to shopping, dining, beach privileges in nearby Clinton, and major highways including I-95, routes 81, and 9. This is an opportunity not to be missed.
Zillow last checked: 8 hours ago
Listing updated: October 01, 2024 at 01:00am
Listed by:
Maria Phillips 203-843-1742,
Coldwell Banker Realty 203-245-4700
Bought with:
Michelle Laudato, RES.0793272
Vision Real Estate
Source: Smart MLS,MLS#: 24017797
Facts & features
Interior
Bedrooms & bathrooms
- Bedrooms: 3
- Bathrooms: 2
- Full bathrooms: 2
Primary bedroom
- Features: Dressing Room, Engineered Wood Floor
- Level: Upper
Bedroom
- Features: Engineered Wood Floor
- Level: Upper
Bedroom
- Features: Engineered Wood Floor
- Level: Upper
Kitchen
- Level: Main
Living room
- Features: Bay/Bow Window, Balcony/Deck, Fireplace, Hardwood Floor
- Level: Main
Office
- Features: Engineered Wood Floor
- Level: Upper
Other
- Level: Upper
Heating
- Forced Air, Oil
Cooling
- Window Unit(s)
Appliances
- Included: Electric Cooktop, Electric Range, Refrigerator, Dishwasher, Washer, Dryer, Electric Water Heater, Water Heater
- Laundry: Upper Level
Features
- Basement: None
- Attic: None
- Number of fireplaces: 1
Interior area
- Total structure area: 1,713
- Total interior livable area: 1,713 sqft
- Finished area above ground: 1,713
Property
Parking
- Total spaces: 2
- Parking features: Attached
- Attached garage spaces: 2
Lot
- Size: 3.20 Acres
- Features: Secluded, Few Trees, Wooded, Level
Details
- Parcel number: 997542
- Zoning: R-2
Construction
Type & style
- Home type: SingleFamily
- Architectural style: Cape Cod
- Property subtype: Single Family Residence
Materials
- Shingle Siding
- Foundation: Concrete Perimeter
- Roof: Other
Condition
- New construction: No
- Year built: 1953
Utilities & green energy
- Sewer: Septic Tank
- Water: Well
Community & neighborhood
Location
- Region: Killingworth
Price history
| Date | Event | Price |
|---|---|---|
| 7/31/2024 | Sold | $445,000$260/sqft |
Source: | ||
| 7/13/2024 | Pending sale | $445,000$260/sqft |
Source: | ||
| 5/31/2024 | Listed for sale | $445,000+50.9%$260/sqft |
Source: | ||
| 6/9/2004 | Sold | $294,900+104.8%$172/sqft |
Source: Public Record Report a problem | ||
| 10/26/2001 | Sold | $144,000$84/sqft |
Source: Public Record Report a problem | ||
Public tax history
| Year | Property taxes | Tax assessment |
|---|---|---|
| 2025 | $5,312 +8.3% | $202,580 |
| 2024 | $4,906 +3.2% | $202,580 |
| 2023 | $4,755 +1.1% | $202,580 |
Find assessor info on the county website
Neighborhood: 06419
Nearby schools
GreatSchools rating
- 8/10Killingworth Elementary SchoolGrades: PK-3Distance: 2.1 mi
- 6/10Haddam-Killingworth Middle SchoolGrades: 6-8Distance: 2.7 mi
- 9/10Haddam-Killingworth High SchoolGrades: 9-12Distance: 8.1 mi
Schools provided by the listing agent
- Elementary: Killingworth
- High: Haddam-Killingworth
Source: Smart MLS. This data may not be complete. We recommend contacting the local school district to confirm school assignments for this home.

Get pre-qualified for a loan
At Zillow Home Loans, we can pre-qualify you in as little as 5 minutes with no impact to your credit score.An equal housing lender. NMLS #10287.

