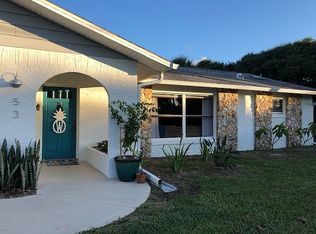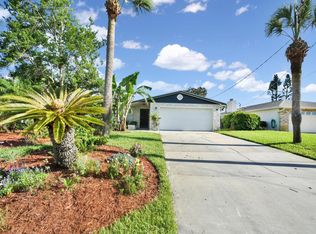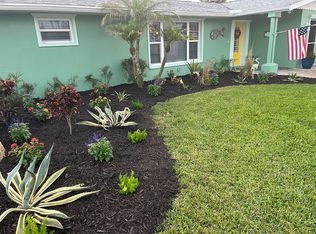Closed
$610,000
55 Jennifer Cir, Ponce Inlet, FL 32127
3beds
1,710sqft
Single Family Residence, Residential
Built in 1975
9,583.2 Square Feet Lot
$606,400 Zestimate®
$357/sqft
$3,264 Estimated rent
Home value
$606,400
$570,000 - $649,000
$3,264/mo
Zestimate® history
Loading...
Owner options
Explore your selling options
What's special
Welcome home! This beautiful 3-bedroom, 2-bath, POOL home is located in the desired town of Ponce Inlet! New ROOF (Dec. 2022)! Generator included with designated electrical panel. Located on a generous sized lot, with a second extended-length driveway for additional car/recreational storage. The entry greets you with an open floorplan and tile floors that run throughout the living areas of the home. Updated kitchen with white raised-panel cabinets, granite countertops, and stainless-steel appliances. Breakfast bar and additional entertainment bar with wine/beverage refrigerator. The kitchen is the center-point of the home and open to the family room, dining area, and living room; with additional pass-thru window to the screened lanai. Great for entertaining! Split bedroom floorplan with generous sized bedrooms and updated bathrooms. Master bedroom, living room, and family room all offer access to the outdoor oasis! Oversized screened lanai, additional outdoor patio, and lush tropical landscaping surround the beautiful salt-chlorinated pool. Solar pool heating and heat pump, as well as a new pool pump. Fully fenced backyard. Furnishings negotiable. Walking distance to the beach, Ponce Inlet Lighthouse, Down the Hatch, and Off the Hook restaurant and marina. A must see!
Zillow last checked: 8 hours ago
Listing updated: September 19, 2024 at 08:32pm
Listed by:
Kelly Riggle 386-212-7333,
Realty Pros Assured,
Cindy Lee Harper 386-566-4747
Bought with:
Samantha McHugh, 3166710
Kincaid Realty
Source: DBAMLS,MLS#: 1102893
Facts & features
Interior
Bedrooms & bathrooms
- Bedrooms: 3
- Bathrooms: 2
- Full bathrooms: 2
Bedroom 1
- Level: Main
- Area: 182 Square Feet
- Dimensions: 13.00 x 14.00
Bedroom 2
- Level: Main
- Area: 130 Square Feet
- Dimensions: 10.00 x 13.00
Bedroom 3
- Level: Main
- Area: 132 Square Feet
- Dimensions: 11.00 x 12.00
Dining room
- Level: Main
- Area: 132 Square Feet
- Dimensions: 11.00 x 12.00
Florida room
- Level: Main
- Area: 286 Square Feet
- Dimensions: 13.00 x 22.00
Kitchen
- Level: Main
- Area: 143 Square Feet
- Dimensions: 11.00 x 13.00
Living room
- Level: Main
- Area: 190 Square Feet
- Dimensions: 10.00 x 19.00
Other
- Description: Porch/Balcony
- Level: Main
- Area: 247 Square Feet
- Dimensions: 13.00 x 19.00
Heating
- Heat Pump
Cooling
- Central Air
Appliances
- Included: Refrigerator, Electric Range, Dishwasher
Features
- Split Bedrooms
- Flooring: Laminate, Tile
- Windows: Storm Shutters
- Has fireplace: Yes
- Fireplace features: Other
Interior area
- Total structure area: 2,807
- Total interior livable area: 1,710 sqft
Property
Parking
- Total spaces: 2
- Parking features: Garage
- Garage spaces: 2
Features
- Levels: One
- Stories: 1
- Patio & porch: Patio, Porch, Rear Porch, Screened
- Pool features: In Ground, Salt Water, Solar Heat
Lot
- Size: 9,583 sqft
- Dimensions: 78 x 125
Details
- Parcel number: 643006000350
Construction
Type & style
- Home type: SingleFamily
- Property subtype: Single Family Residence, Residential
Materials
- Block, Concrete
- Roof: Shingle
Condition
- Year built: 1975
Utilities & green energy
- Sewer: Septic Tank
- Water: Public
Community & neighborhood
Location
- Region: Ponce Inlet
- Subdivision: Not In Subdivision
Other
Other facts
- Road surface type: Paved
Price history
| Date | Event | Price |
|---|---|---|
| 5/5/2023 | Sold | $610,000-2.4%$357/sqft |
Source: | ||
| 3/27/2023 | Contingent | $625,000$365/sqft |
Source: | ||
| 3/10/2023 | Price change | $625,000-1.6%$365/sqft |
Source: | ||
| 2/23/2023 | Price change | $635,000-0.8%$371/sqft |
Source: | ||
| 1/30/2023 | Price change | $640,000-1.4%$374/sqft |
Source: | ||
Public tax history
| Year | Property taxes | Tax assessment |
|---|---|---|
| 2024 | $8,725 +128.5% | $471,556 +90.1% |
| 2023 | $3,819 +7.8% | $248,029 +3% |
| 2022 | $3,541 | $240,805 +3% |
Find assessor info on the county website
Neighborhood: 32127
Nearby schools
GreatSchools rating
- 5/10R. J. Longstreet Elementary SchoolGrades: PK-5Distance: 7.1 mi
- 3/10Silver Sands Middle SchoolGrades: 6-8Distance: 6 mi
- 6/10Spruce Creek High SchoolGrades: 9-12Distance: 5.4 mi
Get a cash offer in 3 minutes
Find out how much your home could sell for in as little as 3 minutes with a no-obligation cash offer.
Estimated market value$606,400
Get a cash offer in 3 minutes
Find out how much your home could sell for in as little as 3 minutes with a no-obligation cash offer.
Estimated market value
$606,400


