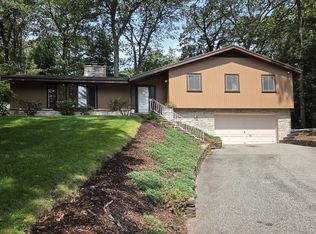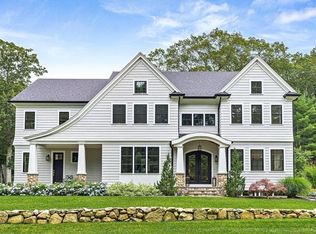Location, location, location! This well maintained center entranced colonial is a short walk to Vinson Owen Elementary School. Beautifully situated on a corner lot with loads of sunlight beaming through! Pride of ownership! This home is known around town for its pristine landscaping! Enjoy the backyard patio while listening to the peaceful sounds from the waterfall. Screened in porch for those warm summer nights. Charming custom built ins and fireplace living room add loads of character. Four good sized sun filled bedrooms with hardwood floors. Step down master suite with walk in closets. Large lower level family room with fireplace. Two car garage with breezeway access into the house. Updates include roof, heating system, windows, oil tank, refrigerator, granite countertops. A/C unit with Allergen Filtration system. Easy access to major highways, town train and 8 miles to Boston! You don't want to miss this one! Call for your private showing today!
This property is off market, which means it's not currently listed for sale or rent on Zillow. This may be different from what's available on other websites or public sources.

