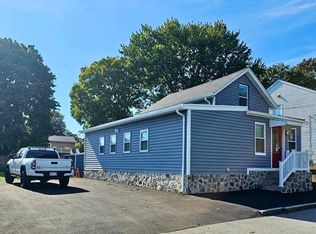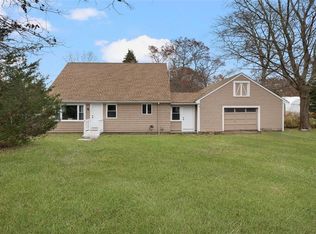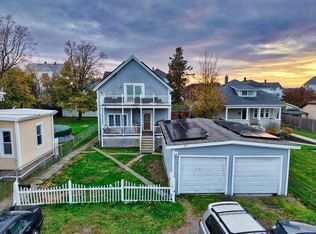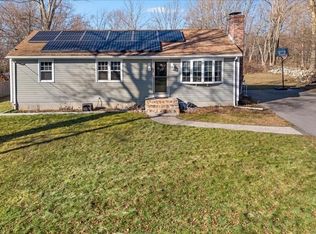Welcome to 55 Kennedy Street in the Maplewood neighborhood of Fall River! Current owners have done multiple renovations to the home, a must see! Main floor has a cozy living room area with a built-in fireplace, large dinning room area adjacent to the newly renovated kitchen. Upstairs we have 3 good size bedrooms all with hardwood flooring. Both first and second floor have their own full bathroom. Laundry is in the basement, full basement area, unfinished. Outside, we have a large yard with pool and shed. Backyard is fully fenced in. First showing is the Open House on 12/28, 10:30-12pm.
For sale
$490,000
55 Kennedy St, Fall River, MA 02721
3beds
985sqft
Est.:
Single Family Residence
Built in 1930
8,655 Square Feet Lot
$492,800 Zestimate®
$497/sqft
$-- HOA
What's special
Built-in fireplaceHardwood flooringLarge yard with poolNewly renovated kitchen
- 20 days |
- 656 |
- 20 |
Zillow last checked: 8 hours ago
Listing updated: 20 hours ago
Listed by:
Steven Melo 508-246-0614,
Ponte & Associates Real Estate 508-324-4800
Source: MLS PIN,MLS#: 73463039
Tour with a local agent
Facts & features
Interior
Bedrooms & bathrooms
- Bedrooms: 3
- Bathrooms: 2
- Full bathrooms: 2
Primary bedroom
- Features: Flooring - Hardwood
- Level: Second
Bedroom 2
- Features: Flooring - Hardwood
- Level: Second
Bedroom 3
- Features: Flooring - Hardwood
- Level: Second
Bathroom 1
- Features: Bathroom - 3/4, Bathroom - With Shower Stall, Flooring - Vinyl, Countertops - Stone/Granite/Solid
- Level: First
Bathroom 2
- Features: Bathroom - Full, Bathroom - With Tub & Shower, Flooring - Vinyl, Countertops - Stone/Granite/Solid
- Level: Second
Kitchen
- Features: Flooring - Vinyl
- Level: First
Living room
- Features: Flooring - Hardwood
- Level: First
Heating
- Steam, Natural Gas
Cooling
- None
Appliances
- Included: Gas Water Heater, Range, Refrigerator, Washer, Dryer, Range Hood
- Laundry: In Basement
Features
- Basement: Full,Unfinished
- Has fireplace: No
Interior area
- Total structure area: 985
- Total interior livable area: 985 sqft
- Finished area above ground: 985
Property
Parking
- Total spaces: 4
- Parking features: Paved
- Uncovered spaces: 4
Features
- Patio & porch: Porch, Deck
- Exterior features: Porch, Deck, Pool - Above Ground, Rain Gutters, Storage, Fenced Yard
- Has private pool: Yes
- Pool features: Above Ground
- Fencing: Fenced/Enclosed,Fenced
Lot
- Size: 8,655 Square Feet
Details
- Parcel number: M:0E14 B:0000 L:0010,2823520
- Zoning: R-4
Construction
Type & style
- Home type: SingleFamily
- Architectural style: Cape
- Property subtype: Single Family Residence
Materials
- Foundation: Stone
- Roof: Shingle
Condition
- Year built: 1930
Utilities & green energy
- Electric: 200+ Amp Service
- Sewer: Public Sewer
- Water: Public
- Utilities for property: for Gas Range
Community & HOA
Community
- Features: Public Transportation, Shopping, Pool, Tennis Court(s), Park, Walk/Jog Trails, Stable(s), Golf, Medical Facility, Laundromat, Bike Path, Conservation Area, Highway Access, House of Worship, Marina, Private School, Public School, T-Station
HOA
- Has HOA: No
Location
- Region: Fall River
Financial & listing details
- Price per square foot: $497/sqft
- Tax assessed value: $278,600
- Annual tax amount: $3,190
- Date on market: 12/18/2025
Estimated market value
$492,800
$468,000 - $517,000
$2,342/mo
Price history
Price history
| Date | Event | Price |
|---|---|---|
| 12/18/2025 | Listed for sale | $490,000+232.2%$497/sqft |
Source: MLS PIN #73463039 Report a problem | ||
| 5/16/2017 | Sold | $147,500-15.7%$150/sqft |
Source: Public Record Report a problem | ||
| 3/7/2017 | Pending sale | $175,000$178/sqft |
Source: Amaral & Associates RE #72085174 Report a problem | ||
| 2/14/2017 | Price change | $175,000-2.8%$178/sqft |
Source: Amaral & Associates RE #72085174 Report a problem | ||
| 1/6/2017 | Price change | $180,000-5.3%$183/sqft |
Source: Amaral & Associates RE #72085174 Report a problem | ||
Public tax history
Public tax history
| Year | Property taxes | Tax assessment |
|---|---|---|
| 2025 | $3,190 +5.2% | $278,600 +5.5% |
| 2024 | $3,033 +5.5% | $264,000 +12.7% |
| 2023 | $2,874 +6.6% | $234,200 +9.6% |
Find assessor info on the county website
BuyAbility℠ payment
Est. payment
$2,955/mo
Principal & interest
$2354
Property taxes
$429
Home insurance
$172
Climate risks
Neighborhood: Maplewood
Nearby schools
GreatSchools rating
- 5/10Letourneau Elementary SchoolGrades: PK-5Distance: 0.3 mi
- 4/10Talbot Innovation SchoolGrades: 6-8Distance: 1.9 mi
- 2/10B M C Durfee High SchoolGrades: 9-12Distance: 2.9 mi
- Loading
- Loading




