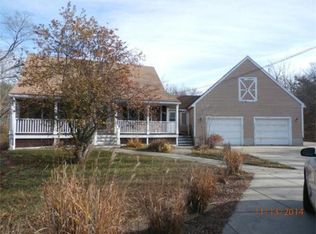Potential galore in this commercially zoned property on highly traveled and highly visible Rt. 1 ...Several potential uses ( currently used as a single family residence ) such as office suites/ professional /medical/assisted living facility/conversion to multi unit / see town zoning and table of regs to confirm potential uses . Hardwood floors throughout , new Rinnai heat system, new hot water heater....large 1.5+- acre lot w/ plenty of parking and circular covered driveway. Public sewer is planned to come past this property spring/summer 2020, Buyer to assume betterments and costs to connect to sewer line in street when available. Easy access to commuter routes, Rt. 95, 495 and Rt. 1 ....Beautiful beaches a few miles away !
This property is off market, which means it's not currently listed for sale or rent on Zillow. This may be different from what's available on other websites or public sources.
