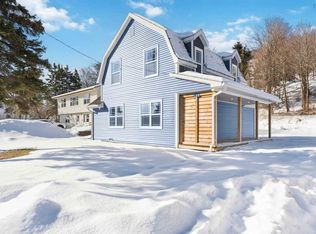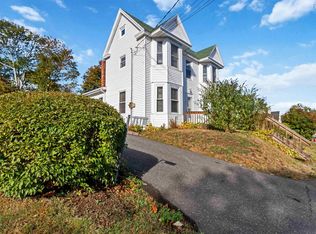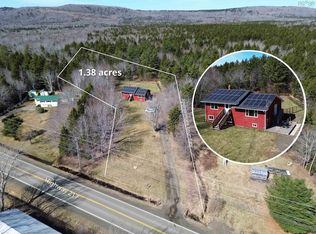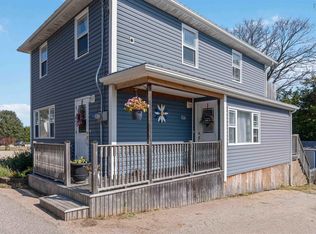55 Lighthouse Rd, Digby, NS B0V 1A0
What's special
- 117 days |
- 438 |
- 25 |
Likely to sell faster than
Zillow last checked: 8 hours ago
Listing updated: December 18, 2025 at 12:30pm
Bruce McGaw,
Exit Realty Town & Country Brokerage
Facts & features
Interior
Bedrooms & bathrooms
- Bedrooms: 3
- Bathrooms: 2
- Full bathrooms: 2
- Main level bathrooms: 1
Bedroom
- Level: Second
- Area: 171.28
- Dimensions: 12.83 x 13.35
Bedroom 1
- Level: Second
- Length: 13.5
Bathroom
- Level: Main
- Area: 66
- Dimensions: 8.8 x 7.5
Bathroom 1
- Level: Second
- Area: 52.8
- Dimensions: 6.6 x 8
Dining room
- Level: Main
- Length: 14.96
Family room
- Level: Main
- Area: 277.02
- Dimensions: 13.68 x 20.25
Kitchen
- Level: Main
- Area: 177.6
- Dimensions: 14.8 x 12
Living room
- Level: Main
- Area: 285.95
- Dimensions: 22.34 x 12.8
Heating
- Baseboard, Stove, Radiator
Appliances
- Included: Stove, Dishwasher, Washer/Dryer, Freezer - Stand Up, Refrigerator
Features
- High Speed Internet
- Flooring: Hardwood, Tile
- Basement: Unfinished,Walk-Out Access
- Has fireplace: Yes
- Fireplace features: Wood Burning Stove
Interior area
- Total structure area: 1,814
- Total interior livable area: 1,814 sqft
- Finished area above ground: 1,814
Property
Parking
- Parking features: No Garage, Paved
Features
- Levels: One and One Half
- Stories: 1
- Has spa: Yes
- Spa features: Private
- Has view: Yes
- View description: Harbour, Ocean
- Has water view: Yes
- Water view: Harbour,Ocean
Lot
- Size: 0.26 Acres
- Features: Cleared, Partially Cleared, Under 0.5 Acres, Near Public Transit
Details
- Additional structures: Shed(s)
- Parcel number: 30197248
- Zoning: WHP
- Other equipment: No Rental Equipment
Construction
Type & style
- Home type: SingleFamily
- Property subtype: Single Family Residence
Materials
- Shingle Siding
- Roof: Asphalt
Condition
- New construction: No
Utilities & green energy
- Gas: Oil
- Sewer: Municipal
- Water: Municipal
- Utilities for property: Cable Connected, Electricity Connected, Phone Connected
Community & HOA
Community
- Features: Golf, Park, Playground, School Bus Service, Shopping, Marina, Place of Worship
Location
- Region: Digby
Financial & listing details
- Price per square foot: C$165/sqft
- Tax assessed value: C$157,500
- Price range: C$299.9K - C$299.9K
- Date on market: 10/28/2025
- Exclusions: Y
- Ownership: Freehold
- Electric utility on property: Yes
By pressing Contact Agent, you agree that the real estate professional identified above may call/text you about your search, which may involve use of automated means and pre-recorded/artificial voices. You don't need to consent as a condition of buying any property, goods, or services. Message/data rates may apply. You also agree to our Terms of Use. Zillow does not endorse any real estate professionals. We may share information about your recent and future site activity with your agent to help them understand what you're looking for in a home.
Price history
Price history
| Date | Event | Price |
|---|---|---|
| 12/5/2025 | Price change | C$299,900-7.7%C$165/sqft |
Source: | ||
| 11/10/2025 | Price change | C$324,900-4.4%C$179/sqft |
Source: | ||
| 10/28/2025 | Listed for sale | C$339,900+36.5%C$187/sqft |
Source: | ||
| 4/9/2021 | Listing removed | -- |
Source: | ||
| 3/29/2021 | Pending sale | C$249,000C$137/sqft |
Source: | ||
| 3/25/2021 | Listed for sale | C$249,000+60.6%C$137/sqft |
Source: | ||
| 6/30/2016 | Sold | C$155,000+19.2%C$85/sqft |
Source: Public Record Report a problem | ||
| 10/18/2010 | Sold | C$130,000C$72/sqft |
Source: Public Record Report a problem | ||
Public tax history
Public tax history
| Year | Property taxes | Tax assessment |
|---|---|---|
| 2019 | -- | C$157,500 |
Climate risks
Neighborhood: B0V
Nearby schools
GreatSchools rating
No schools nearby
We couldn't find any schools near this home.
Schools provided by the listing agent
- Elementary: Digby Elementary School
- High: Digby Regional High School
Source: NSAR. This data may not be complete. We recommend contacting the local school district to confirm school assignments for this home.



