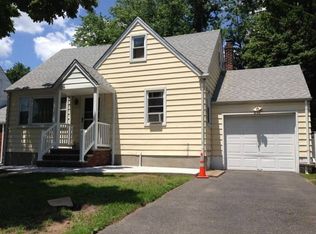2BR 1.5 BA blocks from park, close to schools & public transit! 2018 updates: New HVAC unit, new kitchen, new flrs throughout, crown moldings, 1/2 bath. 2019: Updated 1st fl bath & hot water heater First floor features a living room and dining room that leads to the kitchen, full bath and bedroom. NEW KITCHEN with granite counters, SS appliances, and new cabinets. Travel to the second floor where you'll find a spacious master bedroom with a private bathroom. This home features new floors throughout, central AC & forced hot air, attached garage, basement, and a large fenced in lot and patio that's perfect for entertaining. Nothing to do, just move right in and enjoy! Don't wait... set up your appointment today! Conveniently located near schools, shopping, direct bus to NY, Rutherford train station, & parks.
This property is off market, which means it's not currently listed for sale or rent on Zillow. This may be different from what's available on other websites or public sources.
