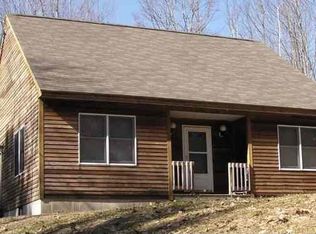Closed
Listed by:
Cheryl Grant,
Keller Williams Realty Metro-Londonderry 603-232-8282
Bought with: Spotlight Realty
$505,000
55 Lords Mill Road, Epsom, NH 03234
3beds
1,764sqft
Single Family Residence
Built in 1998
2.03 Acres Lot
$510,500 Zestimate®
$286/sqft
$3,045 Estimated rent
Home value
$510,500
$444,000 - $587,000
$3,045/mo
Zestimate® history
Loading...
Owner options
Explore your selling options
What's special
Set on just over 2 acres, this charming 3-bedroom, 2-bath Cape blends comfort, character, and privacy. With a spacious and usable backyard, this home is perfect for both everyday living and entertaining. Inside, the first floor offers generous spaces: an eat-in kitchen, a full dining room for gatherings, and a front-to-back living room with gas fireplace and plenty of room to create a cozy work-from-home nook. A full bathroom adds convenience on the main level. Upstairs, the front-to-back primary bedroom impresses with vaulted ceilings and exposed beams, creating a warm retreat. Two additional bedrooms and a second full bath complete the upper level. Step outside to an extended deck where you can soak in the hot tub and listen to the tranquil sounds of nature—a perfect escape after a long day. This property offers the best of both worlds: privacy, yet space to enjoy the outdoors, and a home that’s move-in ready. Delayed showings until Friday 9/26 @ 3pm. Open Houses on Saturday 9/27 & Sunday 9/28
Zillow last checked: 8 hours ago
Listing updated: October 23, 2025 at 05:58am
Listed by:
Cheryl Grant,
Keller Williams Realty Metro-Londonderry 603-232-8282
Bought with:
Danielle Quinn
Spotlight Realty
Source: PrimeMLS,MLS#: 5062342
Facts & features
Interior
Bedrooms & bathrooms
- Bedrooms: 3
- Bathrooms: 2
- Full bathrooms: 2
Heating
- Baseboard, Hot Water
Cooling
- None
Appliances
- Included: Dishwasher, Dryer, Range Hood, Refrigerator, Washer, Gas Stove
- Laundry: In Basement
Features
- Ceiling Fan(s), Dining Area, Kitchen/Dining, Indoor Storage, Vaulted Ceiling(s)
- Flooring: Laminate, Tile, Vinyl Plank
- Windows: Blinds
- Basement: Concrete,Full,Storage Space,Unfinished,Walkout,Basement Stairs,Walk-Up Access
- Number of fireplaces: 1
- Fireplace features: Gas, 1 Fireplace
Interior area
- Total structure area: 2,646
- Total interior livable area: 1,764 sqft
- Finished area above ground: 1,764
- Finished area below ground: 0
Property
Parking
- Total spaces: 2
- Parking features: Paved, Auto Open, Driveway, Parking Spaces 3 - 5
- Garage spaces: 2
- Has uncovered spaces: Yes
Features
- Levels: Two
- Stories: 2
- Exterior features: Deck
- Has spa: Yes
- Spa features: Heated
- Fencing: Full
Lot
- Size: 2.03 Acres
- Features: Sloped, Wooded
Details
- Parcel number: EPSOM00U02L000006S000005
- Zoning description: RES/AG
- Other equipment: Portable Generator
Construction
Type & style
- Home type: SingleFamily
- Architectural style: Cape
- Property subtype: Single Family Residence
Materials
- Vinyl Siding
- Foundation: Concrete
- Roof: Shingle
Condition
- New construction: No
- Year built: 1998
Utilities & green energy
- Electric: 150 Amp Service, Circuit Breakers, Generator Ready
- Sewer: Private Sewer
- Utilities for property: Cable
Community & neighborhood
Location
- Region: Epsom
Price history
| Date | Event | Price |
|---|---|---|
| 10/22/2025 | Sold | $505,000+1%$286/sqft |
Source: | ||
| 9/28/2025 | Contingent | $499,900$283/sqft |
Source: | ||
| 9/21/2025 | Listed for sale | $499,900+13.6%$283/sqft |
Source: | ||
| 6/23/2023 | Sold | $440,000+14.3%$249/sqft |
Source: | ||
| 4/4/2023 | Contingent | $385,000$218/sqft |
Source: | ||
Public tax history
| Year | Property taxes | Tax assessment |
|---|---|---|
| 2024 | $6,561 +10.3% | $246,300 +1.9% |
| 2023 | $5,951 +3.3% | $241,600 |
| 2022 | $5,760 +9.2% | $241,600 |
Find assessor info on the county website
Neighborhood: 03234
Nearby schools
GreatSchools rating
- 3/10Epsom Central SchoolGrades: K-8Distance: 3.8 mi
Schools provided by the listing agent
- District: Epsom
Source: PrimeMLS. This data may not be complete. We recommend contacting the local school district to confirm school assignments for this home.
Get pre-qualified for a loan
At Zillow Home Loans, we can pre-qualify you in as little as 5 minutes with no impact to your credit score.An equal housing lender. NMLS #10287.
Sell for more on Zillow
Get a Zillow Showcase℠ listing at no additional cost and you could sell for .
$510,500
2% more+$10,210
With Zillow Showcase(estimated)$520,710
