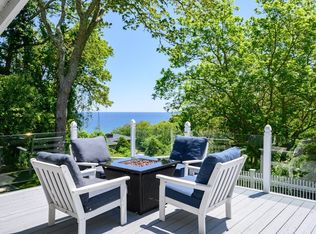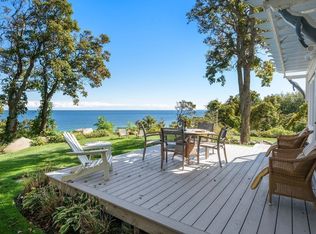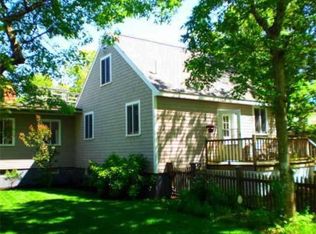For sale by owner: Call Jim @ 508-559-3117 You work hard, you’ve earned this! Leave the busy world behind and wake up to the gleaming sunrises over Cape Cod Bay in this contemporary 3-level Cape Cod style home from where you’ll be just steps from the spectacular neighborhood private sandy beach. This home, which is located in the most desirable Cedarville Landing, is fresh off of an extensive update on both the inside and outside where no detail was overlooked. The renovation list is extensive including a custom master bath shower, new granite counters and stainless kitchen appliances as well as solid hardwood floors. The possibilities for your new home are endless with 2/3 bedrooms, laundry room and full bath on the first floor, main living space with a ½ bath on the second floor and a stunning master suit on the third floor. The second floor is the perfect setting for gatherings to enjoy ocean breezes and spectacular views of Cape Cod Bay. The thoughtful layout allows for entertainment at its finest or intimate gatherings with family and friends. With a large kitchen and pantry, dining area, living area with a gas fireplace for the cooler seasons and even a private den which could also serve as your formal dining room, this floor will become the heart and soul of your new home. The enormous full length deck off of the second floor offers an abundance of open air living and nearly doubles your gathering area and seaside ambiance. The expansive third floor master suite is your very own private oasis where you can either work or relax while enjoying spectacular daily sunrises over the Atlantic Ocean and soothing sounds of the surf. The master bathroom has been completely remodeled including a custom tile shower with surrounding glass walls. The balcony off the living area is the perfect place to immerse yourself in the beautiful surroundings or simply enjoy warm summer breezes, French wines and cheeses. Or, just kick back and delight in your morning coffee and stunning ocean views. The only reason you may want to leave your oasis is to take the two minute walk to the expansive private sandy beach for some relaxation in the sun and on the sand or for the more adventurous, your paddle board awaits.
This property is off market, which means it's not currently listed for sale or rent on Zillow. This may be different from what's available on other websites or public sources.


