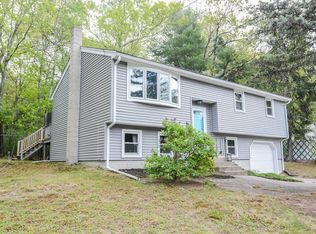SOUGHT AFTER SINGLE HOME WITH A FULL IN-LAW APARTMENT AND SEPARATE UTILITIES !! Attractive 3 bedroom 3 bath home on a Dead End Street and a completely fenced in pool size yard . Contemporary style kitchen and gleaming hard wood floors. The family room has a pellet stove and the large game room has a counter, sink, storage cabinets and full bath. The completely independent in-law unit, is situated on the same level as the main house, it has one bedroom, living room, kitchen, bath and front and back entrances. There are 2 water heaters, two electric meters and a two car garage. O.H. THIS SUNDAY 1:30-3:30 PM
This property is off market, which means it's not currently listed for sale or rent on Zillow. This may be different from what's available on other websites or public sources.
