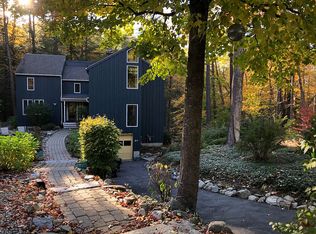A magnificent 3 bedroom home that offers the best of both worlds! It is nestled on a beautifully wooded lot, with direct frontage on the Oyster River and located in downtown Durham. It features gleaming hardwood floors, built-ins, cathedral ceilings with beams, a master en-suite and gorgeous views out of every window. The updated kitchen has custom cabinetry, honed granite counters, a center island and extensive work space that would be admired by all chefs. The flexible floor plan has 3 spacious bedrooms, 3 full baths and a walk out basement that generously accommodates a family or visiting guests.The outside is as stunning as the inside with perennial gardens, shagbark hickory trees and stonewalls. The amazing outdoor space is perfect for entertaining on the enclosed porch, deck, or patio. There is a connection to nature in every corner of this incredible house. The well cared for home offers a ease of comfort with a whole house generator, Buderus furnace and town water and sewer. To top it off, this home is located in the in-town Faculty Neighborhood, making shops, restaurants, the railroad station, and all the University has to offer within easy walking distance.
This property is off market, which means it's not currently listed for sale or rent on Zillow. This may be different from what's available on other websites or public sources.

