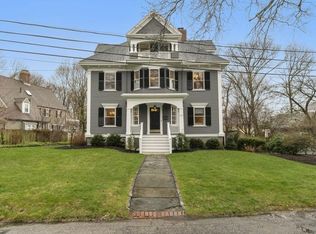Wander down this lovely tree lined street with some historic grande dames of Milton. At the bend in the road, sits this handsome Garrison colonial - younger and with a classic sense of style. Upon entering, you are welcomed by its gracious and warm interior. There is a serene living room with fireplace leading to a sunlit family room; a den well situated off the updated kitchen for use as a playroom or perhaps to accommodate your guests and an oversized master bedroom with closets galore! The home has been lovingly maintained and is well appointed. With central air, gas heat, hardwood floors throughout - all set on a beautifully landscaped lot. There is a sense of history here on "The Hill". This sought after location with walking distance to Milton Academy, Glover School, many restaurants and shops makes this home a very special offering.
This property is off market, which means it's not currently listed for sale or rent on Zillow. This may be different from what's available on other websites or public sources.
