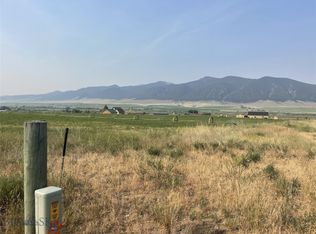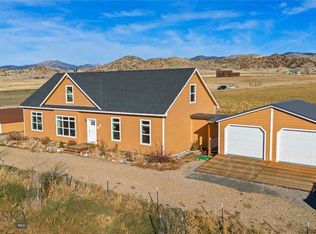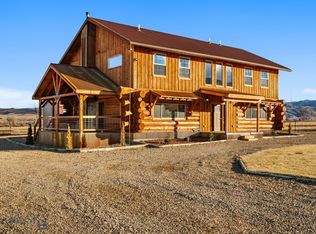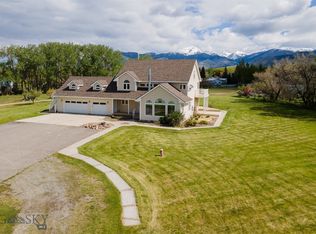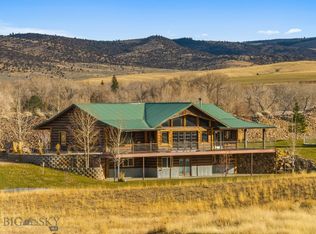This custom-built residence offers over 3,500 square feet of thoughtfully designed living space on just over 5 acres with irrigation water and handlines. The beautifully landscaped grounds feature a manicured lawn with an underground sprinkler system and a wrap-around deck extending along three sides of the home, ideal for enjoying the surrounding views of the Ruby Mountains. Inside, the home includes 4 bedrooms, with one well-suited for use as an office. The primary suite offers a walk-in closet, bathroom with a jetted tub, and private deck access to the hot tub. Two additional upstairs bedrooms are generously sized, each with large closets and private balconies. The formal dining room provides direct access to the deck, creating excellent space for gathering and entertaining. The kitchen is equipped with granite countertops, stainless steel appliances, and abundant
cabinetry. The main living area showcases vaulted ceilings, expansive windows that frame the mountain views, and a gas fireplace. Additional features include central air conditioning, central vacuum, and a landscaped yard with underground sprinklers. This property combines comfort, functionality, and scenic beauty with ample space both indoors and outdoors.
For sale
$1,275,000
55 Mountain View Rd, Sheridan, MT 59749
4beds
3,528sqft
Est.:
Single Family Residence
Built in 2006
5.02 Acres Lot
$1,245,800 Zestimate®
$361/sqft
$24/mo HOA
What's special
Gas fireplaceBeautifully landscaped groundsPrivate balconiesCentral air conditioningThoughtfully designed living spaceCentral vacuumStainless steel appliances
- 7 days |
- 566 |
- 9 |
Zillow last checked: 8 hours ago
Listing updated: January 09, 2026 at 02:35pm
Listed by:
Dawn Buttrey 406-600-4802,
Resolute Roots Realty
Source: Big Sky Country MLS,MLS#: 407897Originating MLS: Big Sky Country MLS
Tour with a local agent
Facts & features
Interior
Bedrooms & bathrooms
- Bedrooms: 4
- Bathrooms: 3
- Full bathrooms: 2
- 3/4 bathrooms: 1
Rooms
- Room types: Three Quarter Bath, Dining Room, Full Bath, Garage, Kitchen, Laundry, Loft, Living Room
Heating
- Radiant Floor, Wall Furnace
Cooling
- Central Air
Appliances
- Included: Dryer, Dishwasher, Freezer, Disposal, Microwave, Range, Refrigerator, Water Softener, Washer
Features
- Fireplace, Jetted Tub, Vaulted Ceiling(s), Walk-In Closet(s), Window Treatments, Central Vacuum
- Flooring: Hardwood, Partially Carpeted, Tile
- Windows: Window Coverings
- Has fireplace: Yes
- Fireplace features: Gas
Interior area
- Total structure area: 3,528
- Total interior livable area: 3,528 sqft
- Finished area above ground: 3,528
Property
Parking
- Total spaces: 2
- Parking features: Attached, Garage, Garage Door Opener
- Attached garage spaces: 2
- Has uncovered spaces: Yes
Features
- Levels: Two
- Stories: 2
- Patio & porch: Balcony, Deck
- Exterior features: Gravel Driveway, Landscaping, Sprinkler/Irrigation
- Has spa: Yes
- Has view: Yes
- View description: Farmland, Meadow, Mountain(s), Rural, Southern Exposure, Valley
Lot
- Size: 5.02 Acres
- Features: Lawn, Landscaped, Sprinklers In Ground
Details
- Parcel number: 0008014810
- Zoning description: NONE - None/Unknown
- Special conditions: None
Construction
Type & style
- Home type: SingleFamily
- Architectural style: Custom
- Property subtype: Single Family Residence
Materials
- Cedar
- Roof: Asphalt
Condition
- New construction: No
- Year built: 2006
Utilities & green energy
- Sewer: Septic Tank
- Water: Well
- Utilities for property: Electricity Available, Fiber Optic Available, Propane, Septic Available, Water Available
Community & HOA
Community
- Subdivision: Other
HOA
- Has HOA: Yes
- Services included: Road Maintenance
- HOA fee: $283 annually
Location
- Region: Sheridan
Financial & listing details
- Price per square foot: $361/sqft
- Tax assessed value: $682,341
- Annual tax amount: $3,533
- Date on market: 1/9/2026
- Cumulative days on market: 110 days
- Listing terms: Cash,1031 Exchange,3rd Party Financing
- Ownership: Full
- Electric utility on property: Yes
- Road surface type: Gravel
Estimated market value
$1,245,800
$1.18M - $1.31M
$3,347/mo
Price history
Price history
| Date | Event | Price |
|---|---|---|
| 1/9/2026 | Listed for sale | $1,275,000-1.8%$361/sqft |
Source: Big Sky Country MLS #407897 Report a problem | ||
| 11/26/2025 | Listing removed | $1,299,000$368/sqft |
Source: | ||
| 8/18/2025 | Listed for sale | $1,299,000+23.7%$368/sqft |
Source: Big Sky Country MLS #404952 Report a problem | ||
| 8/1/2025 | Sold | -- |
Source: Big Sky Country MLS #402828 Report a problem | ||
| 6/10/2025 | Contingent | $1,050,000$298/sqft |
Source: Big Sky Country MLS #402828 Report a problem | ||
Public tax history
Public tax history
| Year | Property taxes | Tax assessment |
|---|---|---|
| 2024 | $3,458 -4.4% | $682,341 |
| 2023 | $3,616 +36.1% | $682,341 +47.9% |
| 2022 | $2,657 +3.4% | $461,317 |
Find assessor info on the county website
BuyAbility℠ payment
Est. payment
$5,850/mo
Principal & interest
$4944
Home insurance
$446
Other costs
$460
Climate risks
Neighborhood: 59749
Nearby schools
GreatSchools rating
- NASheridan Elementary SchoolGrades: PK-6Distance: 3.9 mi
- NASheridan 7-8Grades: 7-8Distance: 4 mi
- 3/10Sheridan High SchoolGrades: 9-12Distance: 4 mi
- Loading
- Loading
