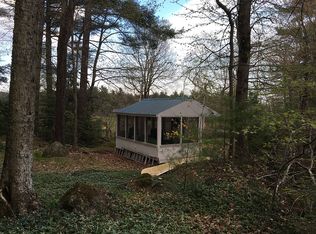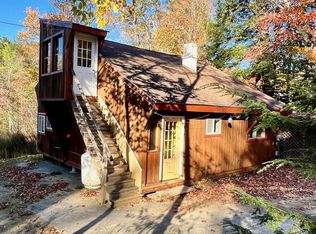Closed
Listed by:
Brad Bosse,
EXP Realty Cell:603-801-1838
Bought with: Regarding Real Estate LLC
$410,000
55 Murdough Road, Stoddard, NH 03464
3beds
1,792sqft
Single Family Residence
Built in 2006
0.98 Acres Lot
$436,500 Zestimate®
$229/sqft
$2,804 Estimated rent
Home value
$436,500
$327,000 - $585,000
$2,804/mo
Zestimate® history
Loading...
Owner options
Explore your selling options
What's special
YOUR ISLAND POND DREAM HOUSE, WELCOME HOME! This exceptional 3BR/2BA contemporary offers the perfect blend of modern luxury and serene natural beauty, nestled in the heart of Stoddard, boasting breathtaking views of Island Pond. This home promises an idyllic lifestyle for nature lovers and those seeking tranquility. Enjoy mesmerizing panoramic views of Island Pond throughout the home, including the expansive living area with massive windows allowing for maximum natural light and pond exposure. The first level features a spacious bedroom, as well as a bonus room, ideal for an office or add'l bedroom. The large open-concept kitchen/dining area allows for maximum entertaining, with vinyl flooring, and an abundance of cabinet and counter space with a breakfast bar, leading seamlessly into the stunning living area, with soaring cathedral ceilings, a pellet stove, and views galore! Up the pine stairwell you'll find the two primary bedrooms, connected by a Jack & Jill full bathroom, both with double sliders that lead to a balcony overlooking the living area, looking directly out to Island Pond. There’s no better way to start the day! There's also a lovely screened in porch, perfect for family gatherings and enjoying the gorgeous pond and wooded scenery. Outside you'll find a large side yard with plenty of sunlight, and natural shade and a large 2-car detached, heated garage. And a walkout basement with storage space?! Yes please! DON'T MISS THIS GEM WITH UNPARALLELED VIEWS!
Zillow last checked: 8 hours ago
Listing updated: July 30, 2024 at 01:55pm
Listed by:
Brad Bosse,
EXP Realty Cell:603-801-1838
Bought with:
Johnna Brown
Regarding Real Estate LLC
Source: PrimeMLS,MLS#: 4999894
Facts & features
Interior
Bedrooms & bathrooms
- Bedrooms: 3
- Bathrooms: 2
- Full bathrooms: 2
Heating
- Propane, Pellet Stove, Baseboard, Forced Air
Cooling
- None
Appliances
- Included: Dishwasher, Dryer, Microwave, Gas Range, Refrigerator, Washer
- Laundry: 1st Floor Laundry
Features
- Cathedral Ceiling(s), Ceiling Fan(s), Dining Area, Primary BR w/ BA, Natural Light, Natural Woodwork, Vaulted Ceiling(s)
- Flooring: Carpet, Hardwood, Laminate, Vinyl Plank
- Basement: Concrete Floor,Interior Stairs,Unfinished,Walkout,Walk-Out Access
Interior area
- Total structure area: 2,880
- Total interior livable area: 1,792 sqft
- Finished area above ground: 1,792
- Finished area below ground: 0
Property
Parking
- Total spaces: 2
- Parking features: Dirt
- Garage spaces: 2
Features
- Levels: Two
- Stories: 2
- Exterior features: Deck, Natural Shade, Storage
- Has view: Yes
- View description: Water
- Water view: Water
- Waterfront features: Pond
Lot
- Size: 0.98 Acres
- Features: Secluded, Walking Trails, Wooded, Near Paths, Rural
Details
- Parcel number: STODM131L3233
- Zoning description: RES
- Other equipment: Satellite, Portable Generator
Construction
Type & style
- Home type: SingleFamily
- Architectural style: Contemporary
- Property subtype: Single Family Residence
Materials
- Wood Frame, Vinyl Siding
- Foundation: Concrete
- Roof: Asphalt Shingle
Condition
- New construction: No
- Year built: 2006
Utilities & green energy
- Electric: 100 Amp Service, Circuit Breakers, Generator Ready
- Sewer: 1250 Gallon, Leach Field, Septic Tank
- Utilities for property: Satellite, Fiber Optic Internt Avail
Community & neighborhood
Security
- Security features: HW/Batt Smoke Detector
Location
- Region: Stoddard
Price history
| Date | Event | Price |
|---|---|---|
| 7/30/2024 | Sold | $410,000+9.3%$229/sqft |
Source: | ||
| 6/11/2024 | Listed for sale | $375,000+97.4%$209/sqft |
Source: | ||
| 11/18/2015 | Sold | $190,000-5%$106/sqft |
Source: Public Record Report a problem | ||
| 9/19/2015 | Pending sale | $199,900$112/sqft |
Source: Greenwald Realty Assoc. #4406062 Report a problem | ||
| 6/20/2015 | Price change | $199,900-4.8%$112/sqft |
Source: Greenwald Realty Assoc. #4406062 Report a problem | ||
Public tax history
| Year | Property taxes | Tax assessment |
|---|---|---|
| 2024 | $4,760 +12.8% | $404,800 +62.8% |
| 2023 | $4,221 +4% | $248,610 |
| 2022 | $4,060 -1.4% | $248,610 |
Find assessor info on the county website
Neighborhood: 03464
Nearby schools
GreatSchools rating
- 7/10James Faulkner Elementary SchoolGrades: K-5Distance: 1.8 mi
- 6/10Great Brook SchoolGrades: 5-8Distance: 8 mi
- 1/10LEAF Charter SchoolGrades: 9-12Distance: 9.1 mi
Schools provided by the listing agent
- Elementary: James Faulkner Elementary
- Middle: Keene Middle School
- High: Keene High School
- District: Stoddard
Source: PrimeMLS. This data may not be complete. We recommend contacting the local school district to confirm school assignments for this home.
Get pre-qualified for a loan
At Zillow Home Loans, we can pre-qualify you in as little as 5 minutes with no impact to your credit score.An equal housing lender. NMLS #10287.

