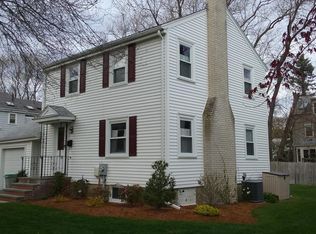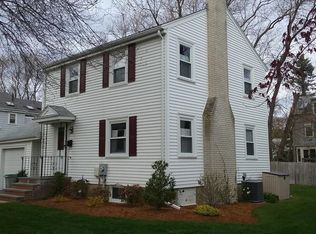Sold for $1,675,000
$1,675,000
55 Newcastle Rd, Belmont, MA 02478
4beds
2,040sqft
Single Family Residence
Built in 1950
6,232 Square Feet Lot
$1,717,700 Zestimate®
$821/sqft
$4,977 Estimated rent
Home value
$1,717,700
$1.61M - $1.84M
$4,977/mo
Zestimate® history
Loading...
Owner options
Explore your selling options
What's special
Desirable Winn Brook neighborhood! This updated home offers a wonderful open floor plan with tasteful kitchen and baths. Step inside to a spacious foyer accented by a pass-through window to the sun splashed, fireplaced living room. A large laundry/mudroom just off the foyer is convenient, and perfect to stay organized. A beautiful kitchen with white cabinets, a seating island, SS appliances, granite countertops, and adjacent dining area, overlooks a fabulous family room with recessed lighting, storage closet and a bay window. Sliding doors open to a deck with access to the yard, and a full bath completes this level. Walk up to a 2nd floor that features three bedrooms with closet systems, a full bath and an amazing primary en suite with cathedral ceiling, lots of windows and two closets. Hardwood floors throughout and central air. Easy commute to Cambridge and Boston. Close to the bike path, Joey’s Park, Belmont Center, Alewife Sta, 78 bus to Harvard Sq/Sta, shops and restaurants.
Zillow last checked: 8 hours ago
Listing updated: April 12, 2024 at 01:25pm
Listed by:
Lynn MacDonald 617-312-3639,
Coldwell Banker Realty - Belmont 617-484-5300
Bought with:
Max Dublin Team
Gibson Sotheby's International Realty
Source: MLS PIN,MLS#: 73208941
Facts & features
Interior
Bedrooms & bathrooms
- Bedrooms: 4
- Bathrooms: 3
- Full bathrooms: 3
Primary bedroom
- Features: Bathroom - 3/4, Cathedral Ceiling(s), Ceiling Fan(s), Beamed Ceilings, Closet, Flooring - Hardwood
- Level: Second
- Area: 228
- Dimensions: 12 x 19
Bedroom 2
- Features: Closet, Flooring - Hardwood
- Level: Second
- Area: 143
- Dimensions: 11 x 13
Bedroom 3
- Features: Closet, Flooring - Hardwood
- Level: Second
- Area: 156
- Dimensions: 12 x 13
Bedroom 4
- Features: Closet, Flooring - Hardwood
- Level: Second
- Area: 100
- Dimensions: 10 x 10
Primary bathroom
- Features: Yes
Bathroom 1
- Features: Bathroom - Tiled With Tub & Shower
- Level: First
- Area: 35
- Dimensions: 5 x 7
Bathroom 2
- Features: Bathroom - Tiled With Tub & Shower
- Level: Second
- Area: 54
- Dimensions: 6 x 9
Bathroom 3
- Features: Bathroom - Tiled With Shower Stall
- Level: Second
- Area: 48
- Dimensions: 6 x 8
Dining room
- Features: Flooring - Hardwood
- Level: First
- Area: 108
- Dimensions: 9 x 12
Family room
- Features: Flooring - Hardwood, Window(s) - Bay/Bow/Box, Recessed Lighting, Slider
- Level: First
- Area: 228
- Dimensions: 12 x 19
Kitchen
- Features: Flooring - Hardwood, Kitchen Island, Recessed Lighting, Lighting - Pendant
- Level: First
- Area: 143
- Dimensions: 11 x 13
Living room
- Features: Flooring - Hardwood
- Level: First
- Area: 165
- Dimensions: 11 x 15
Heating
- Forced Air, Oil
Cooling
- Central Air
Appliances
- Included: Range, Dishwasher, Disposal, Refrigerator, Washer, Dryer
- Laundry: First Floor
Features
- Mud Room
- Flooring: Hardwood, Flooring - Hardwood
- Windows: Skylight(s), Insulated Windows
- Basement: Full,Sump Pump
- Number of fireplaces: 1
- Fireplace features: Living Room
Interior area
- Total structure area: 2,040
- Total interior livable area: 2,040 sqft
Property
Parking
- Total spaces: 2
- Parking features: Off Street
- Uncovered spaces: 2
Accessibility
- Accessibility features: No
Features
- Patio & porch: Deck
- Exterior features: Deck, Storage
Lot
- Size: 6,232 sqft
- Features: Level
Details
- Foundation area: 0
- Parcel number: M:37 P:000148 S:,360861
- Zoning: SC
Construction
Type & style
- Home type: SingleFamily
- Architectural style: Other (See Remarks)
- Property subtype: Single Family Residence
Materials
- Frame
- Foundation: Block
- Roof: Shingle
Condition
- Year built: 1950
Utilities & green energy
- Electric: Circuit Breakers
- Sewer: Public Sewer
- Water: Public
Community & neighborhood
Community
- Community features: Public Transportation, Shopping, Tennis Court(s), Park, Bike Path, Highway Access, House of Worship, Public School
Location
- Region: Belmont
Other
Other facts
- Listing terms: Contract
Price history
| Date | Event | Price |
|---|---|---|
| 4/12/2024 | Sold | $1,675,000+6.7%$821/sqft |
Source: MLS PIN #73208941 Report a problem | ||
| 3/12/2024 | Contingent | $1,570,000$770/sqft |
Source: MLS PIN #73208941 Report a problem | ||
| 3/6/2024 | Listed for sale | $1,570,000+149.2%$770/sqft |
Source: MLS PIN #73208941 Report a problem | ||
| 3/2/2005 | Sold | $630,000$309/sqft |
Source: Public Record Report a problem | ||
Public tax history
| Year | Property taxes | Tax assessment |
|---|---|---|
| 2025 | $14,169 +8.5% | $1,244,000 +0.6% |
| 2024 | $13,063 -4.1% | $1,237,000 +2.1% |
| 2023 | $13,623 +6.2% | $1,212,000 +9.2% |
Find assessor info on the county website
Neighborhood: 02478
Nearby schools
GreatSchools rating
- 10/10Winn Brook SchoolGrades: K-4Distance: 0.2 mi
- 7/10Winthrop L Chenery Middle SchoolGrades: 5-8Distance: 0.9 mi
- 10/10Belmont High SchoolGrades: 9-12Distance: 0.4 mi
Schools provided by the listing agent
- Elementary: *winn Brook
- Middle: Belmont M.S.
- High: Belmont H.S.
Source: MLS PIN. This data may not be complete. We recommend contacting the local school district to confirm school assignments for this home.
Get a cash offer in 3 minutes
Find out how much your home could sell for in as little as 3 minutes with a no-obligation cash offer.
Estimated market value$1,717,700
Get a cash offer in 3 minutes
Find out how much your home could sell for in as little as 3 minutes with a no-obligation cash offer.
Estimated market value
$1,717,700

