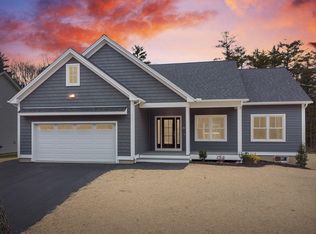Closed
Listed by:
Joshua Benner,
RE/MAX Town & Country 603-357-4100,
Clark Wulff,
RE/MAX Town & Country
Bought with: R.H. Thackston & Company
$565,000
55 Old Walpole Road, Keene, NH 03431
3beds
1,602sqft
Single Family Residence
Built in 2022
0.34 Acres Lot
$569,200 Zestimate®
$353/sqft
$2,975 Estimated rent
Home value
$569,200
$427,000 - $763,000
$2,975/mo
Zestimate® history
Loading...
Owner options
Explore your selling options
What's special
This newly constructed colonial style home is situated in a wonderful West Keene location close to schools, trails, golfing, and all that downtown Keene has to offer. The charming front porch leads you into the 1st level with an eat in cook's kitchen with granite counter tops, large island and stainless appliances that has an open concept flow into your spacious living area. The formal dining room, 1/2 bath with laundry area, and sliding doors out to your private deck complete this level. Upstairs you will find the primary bedroom with ensuite bath, and 2 walk in closets, plus 2 more generous sized bedrooms and another full bath. Add in the full home central Air Conditioning system, large walk out basement leading to your spacious rear yard plus the attached 2 car garage and you have the total package! Schedule your appointment for a tour today.
Zillow last checked: 8 hours ago
Listing updated: July 26, 2025 at 06:02am
Listed by:
Joshua Benner,
RE/MAX Town & Country 603-357-4100,
Clark Wulff,
RE/MAX Town & Country
Bought with:
Emily Lagerberg
R.H. Thackston & Company
Source: PrimeMLS,MLS#: 5041187
Facts & features
Interior
Bedrooms & bathrooms
- Bedrooms: 3
- Bathrooms: 3
- Full bathrooms: 2
- 1/2 bathrooms: 1
Heating
- Propane, Hot Air
Cooling
- Central Air
Appliances
- Included: Dishwasher, Dryer, Gas Range, Refrigerator, Washer, Instant Hot Water, Exhaust Fan
- Laundry: Laundry Hook-ups
Features
- Dining Area, Kitchen Island, Natural Light, Walk-In Closet(s)
- Flooring: Carpet, Vinyl Plank
- Basement: Concrete Floor,Walk-Out Access
Interior area
- Total structure area: 2,403
- Total interior livable area: 1,602 sqft
- Finished area above ground: 1,602
- Finished area below ground: 0
Property
Parking
- Total spaces: 2
- Parking features: Paved
- Garage spaces: 2
Features
- Levels: Two
- Stories: 2
- Patio & porch: Covered Porch
- Exterior features: Deck
- Frontage length: Road frontage: 80
Lot
- Size: 0.34 Acres
- Features: Landscaped
Details
- Parcel number: KEENM507L52
- Zoning description: LD
Construction
Type & style
- Home type: SingleFamily
- Architectural style: Colonial
- Property subtype: Single Family Residence
Materials
- Wood Frame, Vinyl Siding
- Foundation: Concrete
- Roof: Architectural Shingle
Condition
- New construction: No
- Year built: 2022
Utilities & green energy
- Electric: 200+ Amp Service
- Sewer: Public Sewer
- Utilities for property: Cable Available, Propane
Community & neighborhood
Location
- Region: Keene
Other
Other facts
- Road surface type: Paved
Price history
| Date | Event | Price |
|---|---|---|
| 7/25/2025 | Sold | $565,000$353/sqft |
Source: | ||
| 5/15/2025 | Listed for sale | $565,000+24.9%$353/sqft |
Source: | ||
| 8/19/2022 | Sold | $452,400$282/sqft |
Source: | ||
| 5/28/2022 | Price change | $452,400+2.8%$282/sqft |
Source: | ||
| 4/15/2022 | Listed for sale | $439,900$275/sqft |
Source: | ||
Public tax history
| Year | Property taxes | Tax assessment |
|---|---|---|
| 2024 | $10,840 +3.7% | $327,800 |
| 2023 | $10,454 +610.7% | $327,800 +591.6% |
| 2022 | $1,471 +73450% | $47,400 +67614.3% |
Find assessor info on the county website
Neighborhood: 03431
Nearby schools
GreatSchools rating
- 4/10Fuller Elementary SchoolGrades: K-5Distance: 2 mi
- 4/10Keene Middle SchoolGrades: 6-8Distance: 0.7 mi
- 6/10Keene High SchoolGrades: 9-12Distance: 1.7 mi
Schools provided by the listing agent
- Middle: Keene Middle School
- High: Keene High School
- District: Keene Sch Dst SAU #29
Source: PrimeMLS. This data may not be complete. We recommend contacting the local school district to confirm school assignments for this home.
Get pre-qualified for a loan
At Zillow Home Loans, we can pre-qualify you in as little as 5 minutes with no impact to your credit score.An equal housing lender. NMLS #10287.
