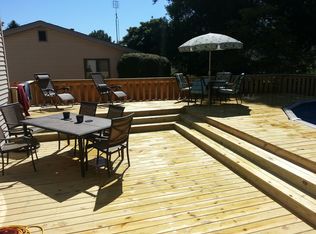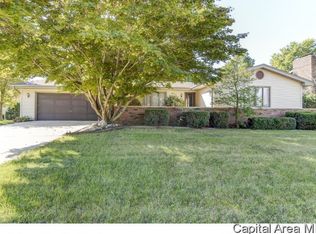Sold for $339,900 on 09/10/25
$339,900
55 Pine Cv, Springfield, IL 62712
3beds
2,786sqft
Single Family Residence, Residential
Built in 1974
-- sqft lot
$344,200 Zestimate®
$122/sqft
$2,705 Estimated rent
Home value
$344,200
$317,000 - $372,000
$2,705/mo
Zestimate® history
Loading...
Owner options
Explore your selling options
What's special
Believe me- you need to view this one. The updates are plenty, starting with the floors throughout the first floor in 2024. The kitchen has granite countertops, tile back splash and new appliances, new slider doors to the deck. Slider door to screened porch and reachable on the main floor. Rec room has custom built bar, epoxy floor, screen which will stay, the 6' fence keeps children and pets safe.
Zillow last checked: 8 hours ago
Listing updated: September 14, 2025 at 01:01pm
Listed by:
Betty Shuster Mobl:217-652-3959,
RE/MAX Professionals
Bought with:
Jim Fulgenzi, 471021607
RE/MAX Professionals
Source: RMLS Alliance,MLS#: CA1037307 Originating MLS: Capital Area Association of Realtors
Originating MLS: Capital Area Association of Realtors

Facts & features
Interior
Bedrooms & bathrooms
- Bedrooms: 3
- Bathrooms: 3
- Full bathrooms: 2
- 1/2 bathrooms: 1
Bedroom 1
- Level: Main
- Dimensions: 15ft 2in x 13ft 8in
Bedroom 2
- Level: Main
- Dimensions: 11ft 9in x 11ft 6in
Bedroom 3
- Level: Main
- Dimensions: 12ft 6in x 11ft 7in
Other
- Level: Main
- Dimensions: 13ft 3in x 12ft 4in
Other
- Area: 800
Additional room
- Description: Workout Room
- Level: Basement
- Dimensions: 30ft 0in x 13ft 5in
Family room
- Level: Main
- Dimensions: 23ft 6in x 13ft 5in
Kitchen
- Level: Main
- Dimensions: 16ft 6in x 12ft 6in
Laundry
- Level: Basement
Living room
- Level: Main
- Dimensions: 16ft 8in x 14ft 5in
Main level
- Area: 1986
Recreation room
- Level: Basement
- Dimensions: 25ft 5in x 12ft 5in
Heating
- Forced Air
Cooling
- Central Air
Appliances
- Included: Dishwasher, Disposal, Microwave, Range, Refrigerator, Gas Water Heater
Features
- Bar, Ceiling Fan(s), Solid Surface Counter, Wet Bar
- Windows: Replacement Windows
- Basement: Full,Partially Finished
- Number of fireplaces: 1
- Fireplace features: Electric, Family Room
Interior area
- Total structure area: 1,986
- Total interior livable area: 2,786 sqft
Property
Parking
- Total spaces: 2
- Parking features: Attached, Garage
- Attached garage spaces: 2
- Details: Number Of Garage Remotes: 2
Features
- Stories: 1
- Patio & porch: Deck, Screened
Lot
- Dimensions: 82 x 34 x 148.61 x 90 x 161
- Features: Other
Details
- Parcel number: 23070326019
- Other equipment: Radon Mitigation System
Construction
Type & style
- Home type: SingleFamily
- Architectural style: Ranch
- Property subtype: Single Family Residence, Residential
Materials
- Frame, Brick
- Foundation: Concrete Perimeter
- Roof: Shingle
Condition
- New construction: No
- Year built: 1974
Utilities & green energy
- Sewer: Public Sewer
- Water: Public
Community & neighborhood
Location
- Region: Springfield
- Subdivision: Timberlane
Price history
| Date | Event | Price |
|---|---|---|
| 9/10/2025 | Sold | $339,900$122/sqft |
Source: | ||
| 8/5/2025 | Pending sale | $339,900$122/sqft |
Source: | ||
| 7/15/2025 | Price change | $339,900-2.9%$122/sqft |
Source: | ||
| 6/20/2025 | Listed for sale | $349,900+102.3%$126/sqft |
Source: | ||
| 5/3/2012 | Sold | $173,000-8.9%$62/sqft |
Source: | ||
Public tax history
| Year | Property taxes | Tax assessment |
|---|---|---|
| 2024 | $6,614 +4.8% | $84,748 +9.5% |
| 2023 | $6,313 +5.3% | $77,410 +6.2% |
| 2022 | $5,993 +3.8% | $72,878 +3.9% |
Find assessor info on the county website
Neighborhood: 62712
Nearby schools
GreatSchools rating
- 6/10Hazel Dell Elementary SchoolGrades: K-5Distance: 2.1 mi
- 2/10Jefferson Middle SchoolGrades: 6-8Distance: 2.6 mi
- 2/10Springfield Southeast High SchoolGrades: 9-12Distance: 2.1 mi

Get pre-qualified for a loan
At Zillow Home Loans, we can pre-qualify you in as little as 5 minutes with no impact to your credit score.An equal housing lender. NMLS #10287.

