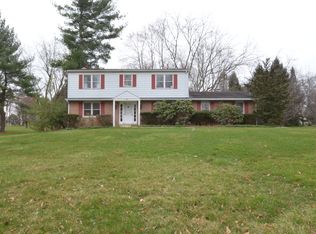Sold for $735,000
$735,000
55 Pinevale Rd, Doylestown, PA 18901
4beds
2,196sqft
Single Family Residence
Built in 1970
1.23 Acres Lot
$743,300 Zestimate®
$335/sqft
$3,776 Estimated rent
Home value
$743,300
$691,000 - $795,000
$3,776/mo
Zestimate® history
Loading...
Owner options
Explore your selling options
What's special
Seclusion and distinction in desirable Pine Valley Estates. This well maintained 4 bedroom, 2.5 bath Colonial features formal living & dining room, large eat-in kitchen, vaulted and heated sunroom, family room with a raised brick hearth wood burning fireplace. This home has character and charm with beautiful hardwood floors and plenty space. With a fabulous 1+ acre yard offering privacy and a personal retreat every time you come home. It has everything including the white picket fence. Schedule your showing today!
Zillow last checked: 8 hours ago
Listing updated: September 04, 2025 at 05:01pm
Listed by:
Scott Newell 267-421-9266,
RE/MAX Reliance
Bought with:
Shana Trichon, RS333993
Keller Williams Real Estate-Doylestown
Source: Bright MLS,MLS#: PABU2100938
Facts & features
Interior
Bedrooms & bathrooms
- Bedrooms: 4
- Bathrooms: 3
- Full bathrooms: 2
- 1/2 bathrooms: 1
- Main level bathrooms: 1
Primary bedroom
- Level: Upper
- Area: 198 Square Feet
- Dimensions: 18 X 11
Primary bedroom
- Features: Walk-In Closet(s)
- Level: Unspecified
Bedroom 1
- Level: Upper
- Area: 130 Square Feet
- Dimensions: 13 X 10
Bedroom 2
- Level: Upper
- Area: 130 Square Feet
- Dimensions: 13 X 10
Bedroom 3
- Level: Upper
- Area: 165 Square Feet
- Dimensions: 15 X 11
Other
- Features: Attic - Pull-Down Stairs, Attic - Access Panel
- Level: Unspecified
Dining room
- Level: Main
- Area: 154 Square Feet
- Dimensions: 14 X 11
Family room
- Level: Main
- Area: 156 Square Feet
- Dimensions: 12 X 13
Kitchen
- Features: Kitchen - Electric Cooking, Pantry, Double Sink
- Level: Main
- Area: 230 Square Feet
- Dimensions: 23 X 10
Laundry
- Level: Main
- Area: 42 Square Feet
- Dimensions: 7 X 6
Living room
- Level: Main
- Area: 228 Square Feet
- Dimensions: 19 X 12
Other
- Description: SUN RM
- Level: Main
- Area: 260 Square Feet
- Dimensions: 20 X 13
Heating
- Hot Water, Oil
Cooling
- Central Air, Electric
Appliances
- Included: Self Cleaning Oven, Dishwasher, Microwave, Water Treat System, Water Heater
- Laundry: Main Level, Laundry Room
Features
- Butlers Pantry, Ceiling Fan(s), Attic/House Fan, Eat-in Kitchen
- Flooring: Wood
- Basement: Partial,Unfinished
- Number of fireplaces: 1
- Fireplace features: Brick
Interior area
- Total structure area: 2,196
- Total interior livable area: 2,196 sqft
- Finished area above ground: 2,196
- Finished area below ground: 0
Property
Parking
- Total spaces: 2
- Parking features: Inside Entrance, Attached, Other
- Attached garage spaces: 2
Accessibility
- Accessibility features: None
Features
- Levels: Two
- Stories: 2
- Patio & porch: Patio
- Exterior features: Lighting
- Pool features: None
Lot
- Size: 1.23 Acres
- Dimensions: x 315.00
- Features: Sloped, Front Yard, Rear Yard, SideYard(s)
Details
- Additional structures: Above Grade, Below Grade
- Parcel number: 09045002
- Zoning: R1
- Special conditions: Standard
Construction
Type & style
- Home type: SingleFamily
- Architectural style: Colonial
- Property subtype: Single Family Residence
Materials
- Frame
- Foundation: Brick/Mortar
- Roof: Pitched,Shingle
Condition
- New construction: No
- Year built: 1970
Utilities & green energy
- Electric: 100 Amp Service
- Sewer: On Site Septic
- Water: Well
Community & neighborhood
Location
- Region: Doylestown
- Municipality: DOYLESTOWN TWP
Other
Other facts
- Listing agreement: Exclusive Right To Sell
- Ownership: Fee Simple
Price history
| Date | Event | Price |
|---|---|---|
| 9/4/2025 | Sold | $735,000+11.7%$335/sqft |
Source: | ||
| 7/23/2025 | Pending sale | $657,900$300/sqft |
Source: | ||
| 7/20/2025 | Listed for sale | $657,900+46.5%$300/sqft |
Source: | ||
| 11/1/2016 | Listing removed | $449,000$204/sqft |
Source: J C Molloy #6861417 Report a problem | ||
| 9/16/2016 | Listed for sale | $449,000$204/sqft |
Source: J C Molloy #6861417 Report a problem | ||
Public tax history
| Year | Property taxes | Tax assessment |
|---|---|---|
| 2025 | $6,848 +2% | $36,500 |
| 2024 | $6,713 +9% | $36,500 |
| 2023 | $6,159 +1.1% | $36,500 |
Find assessor info on the county website
Neighborhood: 18901
Nearby schools
GreatSchools rating
- 8/10Doyle El SchoolGrades: K-6Distance: 1.1 mi
- 6/10Lenape Middle SchoolGrades: 7-9Distance: 1.3 mi
- 10/10Central Bucks High School-WestGrades: 10-12Distance: 1.5 mi
Schools provided by the listing agent
- High: Central Bucks High School West
- District: Central Bucks
Source: Bright MLS. This data may not be complete. We recommend contacting the local school district to confirm school assignments for this home.
Get a cash offer in 3 minutes
Find out how much your home could sell for in as little as 3 minutes with a no-obligation cash offer.
Estimated market value$743,300
Get a cash offer in 3 minutes
Find out how much your home could sell for in as little as 3 minutes with a no-obligation cash offer.
Estimated market value
$743,300
