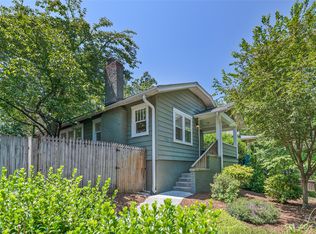Closed
$700,000
55 Ramoth Rd, Asheville, NC 28804
4beds
1,705sqft
Single Family Residence
Built in 1927
0.17 Acres Lot
$690,200 Zestimate®
$411/sqft
$2,416 Estimated rent
Home value
$690,200
$635,000 - $752,000
$2,416/mo
Zestimate® history
Loading...
Owner options
Explore your selling options
What's special
Discover timeless charm in this updated 1920s Norwood Park bungalow—Easy access to downtown, Weaver Park, UNCA, Beaver Lake, and Grove Park Inn. Historic character meets modern upgrades. A landscaped front patio w/a container garden & arched entry welcomes you in. The large side deck for your enjoyment and entertainment connects to the dining room through elegant French doors. Renovated kitchen features granite counters, breakfast bar, & new electric range. The main-level bath boasts original penny tile, subway surround, & antique fixtures. Restored windows, refinished original oak floors & replicated vintage switches elevate the historic appeal. The sealed wood-burning fireplace is framed by antique pull-chain lighting. The lower level includes a private entrance that could easily be converted as a second living space, and boasts oak floors, built-ins with 2 bedrooms and full bath. Major upgrades include HVAC (2021), tankless water heater, chimney cap and gutter guards.
Zillow last checked: 8 hours ago
Listing updated: October 09, 2025 at 08:43pm
Listing Provided by:
Matt Tavener listings@TheMattAndMollyTeam.com,
Keller Williams Professionals,
Amy Pointer,
Keller Williams Professionals
Bought with:
Grady Bradshaw
Preferred Properties
Source: Canopy MLS as distributed by MLS GRID,MLS#: 4287554
Facts & features
Interior
Bedrooms & bathrooms
- Bedrooms: 4
- Bathrooms: 2
- Full bathrooms: 2
- Main level bedrooms: 2
Primary bedroom
- Level: Main
Bedroom s
- Level: Main
Bedroom s
- Level: Basement
Bedroom s
- Level: Basement
Bathroom full
- Level: Main
Bathroom full
- Level: Basement
Bonus room
- Level: Basement
Dining area
- Level: Main
Kitchen
- Level: Main
Laundry
- Level: Basement
Living room
- Level: Main
Heating
- Forced Air, Natural Gas
Cooling
- Central Air
Appliances
- Included: Dishwasher, Dryer, Electric Oven, Electric Range, Microwave, Refrigerator, Washer
- Laundry: In Basement, Laundry Room
Features
- Breakfast Bar, Built-in Features
- Flooring: Tile, Wood
- Basement: Exterior Entry,Finished,Interior Entry
- Fireplace features: Wood Burning
Interior area
- Total structure area: 983
- Total interior livable area: 1,705 sqft
- Finished area above ground: 983
- Finished area below ground: 722
Property
Parking
- Total spaces: 2
- Parking features: Driveway, Parking Space(s)
- Uncovered spaces: 2
Features
- Levels: One
- Stories: 1
- Patio & porch: Deck, Front Porch, Porch, Rear Porch, Wrap Around
Lot
- Size: 0.17 Acres
- Features: Green Area, Level, Rolling Slope
Details
- Additional structures: Shed(s)
- Parcel number: 964948109700000
- Zoning: RS8
- Special conditions: Standard
Construction
Type & style
- Home type: SingleFamily
- Architectural style: Bungalow
- Property subtype: Single Family Residence
Materials
- Wood
- Foundation: Permanent
- Roof: Shingle
Condition
- New construction: No
- Year built: 1927
Utilities & green energy
- Sewer: Public Sewer
- Water: City
Community & neighborhood
Location
- Region: Asheville
- Subdivision: None
Other
Other facts
- Listing terms: Cash,Conventional
- Road surface type: Gravel, Paved
Price history
| Date | Event | Price |
|---|---|---|
| 10/9/2025 | Sold | $700,000+0.1%$411/sqft |
Source: | ||
| 8/22/2025 | Price change | $699,500-2.2%$410/sqft |
Source: | ||
| 8/1/2025 | Listed for sale | $714,900+19.1%$419/sqft |
Source: | ||
| 12/29/2021 | Sold | $600,000-7.7%$352/sqft |
Source: | ||
| 11/23/2021 | Contingent | $650,000$381/sqft |
Source: | ||
Public tax history
| Year | Property taxes | Tax assessment |
|---|---|---|
| 2025 | $5,192 +6.3% | $472,600 |
| 2024 | $4,882 +2.6% | $472,600 |
| 2023 | $4,760 +1% | $472,600 |
Find assessor info on the county website
Neighborhood: 28804
Nearby schools
GreatSchools rating
- 4/10Claxton ElementaryGrades: K-5Distance: 0.6 mi
- 7/10Asheville MiddleGrades: 6-8Distance: 2.1 mi
- 5/10Asheville HighGrades: PK,9-12Distance: 3 mi
Schools provided by the listing agent
- Elementary: Asheville City
- Middle: Asheville
- High: Asheville
Source: Canopy MLS as distributed by MLS GRID. This data may not be complete. We recommend contacting the local school district to confirm school assignments for this home.
Get a cash offer in 3 minutes
Find out how much your home could sell for in as little as 3 minutes with a no-obligation cash offer.
Estimated market value$690,200
Get a cash offer in 3 minutes
Find out how much your home could sell for in as little as 3 minutes with a no-obligation cash offer.
Estimated market value
$690,200
