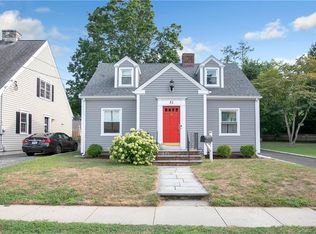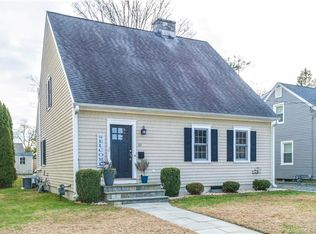Sold for $710,000
$710,000
55 Reed Street, Stratford, CT 06614
4beds
2,400sqft
Single Family Residence
Built in 2025
5,662.8 Square Feet Lot
$710,700 Zestimate®
$296/sqft
$4,241 Estimated rent
Home value
$710,700
$647,000 - $782,000
$4,241/mo
Zestimate® history
Loading...
Owner options
Explore your selling options
What's special
New Construction - Contemporary Custom Home with In-Law Potential Welcome to this stunning new construction contemporary home that has everything you're looking for-whether you're expanding your family or seeking the perfect in-law setup, this is the one! This custom-designed home features two full levels of living space. The main floor boasts an open-concept layout with vaulted ceilings throughout the living room with fireplace, dining area, and kitchen, creating a bright and spacious atmosphere. The chef's kitchen includes a center island, quartz countertops, and custom cabinets, making it the heart of the home. Also on the main level is the primary bedroom suite with vaulted ceilings, two additional bedrooms, a full bath, and a convenient laundry area. The above-grade lower level offers a large great room, full bathroom, and an additional bedroom-ideal for an in-law arrangement or extended living space. There's even the potential to add a second kitchen to complete the setup. Additional features include economical natural gas heat, central air conditioning, custom finishes, hardwood floors, and more. Located in the highly desirable Paradise Green neighborhood, you're just minutes from schools, parks, shopping, restaurants, and all major highways. Now is the time to customize your dream home! Meet the on-site representative today and make it yours. This opportunity won't last-schedule your visit now!
Zillow last checked: 8 hours ago
Listing updated: February 04, 2026 at 09:23am
Listed by:
Nina Nyrop (203)673-2930,
RE/MAX Right Choice 203-268-1118
Bought with:
David E. Fiske, RES.0785587
Houlihan Lawrence WD
Source: Smart MLS,MLS#: 24149585
Facts & features
Interior
Bedrooms & bathrooms
- Bedrooms: 4
- Bathrooms: 3
- Full bathrooms: 3
Primary bedroom
- Features: Vaulted Ceiling(s), Full Bath, Walk-In Closet(s), Hardwood Floor
- Level: Main
Bedroom
- Features: Walk-In Closet(s), Hardwood Floor
- Level: Main
Bedroom
- Features: Hardwood Floor
- Level: Main
Bedroom
- Features: High Ceilings, Laminate Floor
- Level: Lower
Bathroom
- Features: Tile Floor
- Level: Main
Bathroom
- Features: High Ceilings, Laminate Floor
- Level: Lower
Dining room
- Features: Vaulted Ceiling(s), Hardwood Floor
- Level: Main
Great room
- Features: High Ceilings, Sliders, Laminate Floor
- Level: Lower
Kitchen
- Features: Vaulted Ceiling(s), Quartz Counters, Eating Space, Kitchen Island, Hardwood Floor
- Level: Main
Living room
- Features: Vaulted Ceiling(s), Fireplace, Hardwood Floor
- Level: Main
Heating
- Forced Air, Propane
Cooling
- Central Air
Appliances
- Included: Allowance, Water Heater
- Laundry: Main Level
Features
- Open Floorplan
- Windows: Thermopane Windows
- Basement: None
- Attic: Access Via Hatch
- Number of fireplaces: 1
Interior area
- Total structure area: 2,400
- Total interior livable area: 2,400 sqft
- Finished area above ground: 2,400
Property
Parking
- Total spaces: 4
- Parking features: Attached, Paved, Off Street, Driveway
- Attached garage spaces: 2
- Has uncovered spaces: Yes
Features
- Patio & porch: Patio
- Exterior features: Rain Gutters, Lighting
- Waterfront features: Water Community
Lot
- Size: 5,662 sqft
- Features: Level
Details
- Parcel number: 999999999
- Zoning: Res
Construction
Type & style
- Home type: SingleFamily
- Architectural style: Contemporary
- Property subtype: Single Family Residence
Materials
- Vinyl Siding
- Foundation: Concrete Perimeter
- Roof: Asphalt
Condition
- Completed/Never Occupied
- Year built: 2025
Details
- Warranty included: Yes
Utilities & green energy
- Sewer: Public Sewer
- Water: Public
- Utilities for property: Underground Utilities
Green energy
- Energy efficient items: Windows
Community & neighborhood
Community
- Community features: Golf, Health Club, Library, Medical Facilities, Near Public Transport, Shopping/Mall
Location
- Region: Stratford
- Subdivision: Paradise Green
Price history
| Date | Event | Price |
|---|---|---|
| 1/30/2026 | Sold | $710,000-2.7%$296/sqft |
Source: | ||
| 1/19/2026 | Pending sale | $729,900$304/sqft |
Source: | ||
| 1/16/2026 | Listed for sale | $729,900-1.4%$304/sqft |
Source: | ||
| 12/28/2025 | Listing removed | $739,900$308/sqft |
Source: | ||
| 11/2/2025 | Listed for sale | $739,900$308/sqft |
Source: | ||
Public tax history
Tax history is unavailable.
Neighborhood: 06614
Nearby schools
GreatSchools rating
- 5/10Wilcoxson SchoolGrades: K-6Distance: 0.4 mi
- 3/10David Wooster Middle SchoolGrades: 7-8Distance: 1.1 mi
- 4/10Stratford High SchoolGrades: 9-12Distance: 1.4 mi
Schools provided by the listing agent
- Elementary: Wilcoxson
Source: Smart MLS. This data may not be complete. We recommend contacting the local school district to confirm school assignments for this home.
Get pre-qualified for a loan
At Zillow Home Loans, we can pre-qualify you in as little as 5 minutes with no impact to your credit score.An equal housing lender. NMLS #10287.
Sell for more on Zillow
Get a Zillow Showcase℠ listing at no additional cost and you could sell for .
$710,700
2% more+$14,214
With Zillow Showcase(estimated)$724,914

