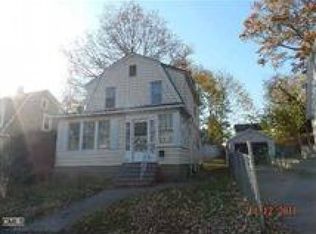Sold for $370,000
$370,000
55 Ridgefield Avenue, Bridgeport, CT 06610
4beds
1,770sqft
Single Family Residence
Built in 1930
6,098.4 Square Feet Lot
$375,000 Zestimate®
$209/sqft
$3,457 Estimated rent
Maximize your home sale
Get more eyes on your listing so you can sell faster and for more.
Home value
$375,000
$338,000 - $416,000
$3,457/mo
Zestimate® history
Loading...
Owner options
Explore your selling options
What's special
This bright and airy Colonial-style home near the Stratford line offers 7 spacious rooms, including 3 bedrooms and 1.25 baths, with a long driveway leading to an oversized 2-car detached garage featuring a convenient side door. The main level welcomes you with an inviting foyer, a cozy living room complete with a fireplace, a formal dining room, and a large eat-in kitchen outfitted with stainless steel appliances, granite countertops, and a center island that opens to a generous Trex deck with elegant vinyl railings-perfect for entertaining. A convenient half bath completes the main floor. Upstairs, you'll find three comfortable bedrooms and a full bath, plus a large finished walk-up attic with wall-to-wall carpeting, ideal as a 4th bedroom or private suite. The full, dry basement offers high ceilings, a laundry area, new basement windows, and a newer hot air furnace with ductwork ready for central air. Additional highlights include beautiful original hardwood floors throughout, a 200-amp electrical panel for peace of mind, a private backyard with a custom-built stone grill and lush green landscape, and an inviting front porch-perfect for enjoying a relaxing cup of morning coffee or watching the sunset.
Zillow last checked: 8 hours ago
Listing updated: January 22, 2026 at 06:11am
Listed by:
Lucy Larracuente-Johnson (203)913-2844,
Larracuente & Johnson Realty, LLC 203-366-7355
Bought with:
Jose Cuahuizo, RES.0820051
Whitestone Real Estate Group
Co-Buyer Agent: Andrew Westphal
Whitestone Real Estate Group
Source: Smart MLS,MLS#: 24109888
Facts & features
Interior
Bedrooms & bathrooms
- Bedrooms: 4
- Bathrooms: 2
- Full bathrooms: 1
- 1/2 bathrooms: 1
Primary bedroom
- Features: Ceiling Fan(s), Hardwood Floor
- Level: Upper
Bedroom
- Features: Ceiling Fan(s), Hardwood Floor
- Level: Upper
Bedroom
- Features: Ceiling Fan(s), Hardwood Floor
- Level: Upper
Bedroom
- Features: Wall/Wall Carpet
- Level: Third,Upper
Bathroom
- Features: Tile Floor
- Level: Upper
Dining room
- Features: Hardwood Floor
- Level: Main
Kitchen
- Features: Remodeled, Granite Counters, Kitchen Island
- Level: Main
Living room
- Features: Fireplace, Hardwood Floor
- Level: Main
Heating
- Forced Air, Natural Gas
Cooling
- Ceiling Fan(s)
Appliances
- Included: Oven/Range, Refrigerator, Dishwasher, Gas Water Heater, Water Heater
- Laundry: Lower Level
Features
- Wired for Data
- Doors: Storm Door(s)
- Windows: Storm Window(s)
- Basement: Full,Storage Space
- Attic: Finished,Walk-up
- Number of fireplaces: 1
Interior area
- Total structure area: 1,770
- Total interior livable area: 1,770 sqft
- Finished area above ground: 1,770
Property
Parking
- Total spaces: 5
- Parking features: Detached, Paved, Off Street, Driveway, Private
- Garage spaces: 2
- Has uncovered spaces: Yes
Features
- Patio & porch: Porch, Deck
- Exterior features: Sidewalk, Rain Gutters, Lighting, Stone Wall
Lot
- Size: 6,098 sqft
- Features: Level
Details
- Parcel number: 26242
- Zoning: RC
Construction
Type & style
- Home type: SingleFamily
- Architectural style: Colonial
- Property subtype: Single Family Residence
Materials
- Vinyl Siding
- Foundation: Concrete Perimeter
- Roof: Asphalt
Condition
- New construction: No
- Year built: 1930
Utilities & green energy
- Sewer: Public Sewer
- Water: Public
Green energy
- Energy efficient items: Doors, Windows
Community & neighborhood
Community
- Community features: Health Club, Medical Facilities, Near Public Transport, Shopping/Mall
Location
- Region: Bridgeport
- Subdivision: Mill Hill
Price history
| Date | Event | Price |
|---|---|---|
| 11/7/2025 | Sold | $370,000-2.4%$209/sqft |
Source: | ||
| 8/14/2025 | Price change | $379,000-2.6%$214/sqft |
Source: | ||
| 7/8/2025 | Listed for sale | $389,000+168.3%$220/sqft |
Source: | ||
| 12/14/2024 | Listing removed | $1,450$1/sqft |
Source: Zillow Rentals Report a problem | ||
| 12/12/2024 | Listed for rent | $1,450$1/sqft |
Source: Zillow Rentals Report a problem | ||
Public tax history
| Year | Property taxes | Tax assessment |
|---|---|---|
| 2025 | $6,560 | $150,970 |
| 2024 | $6,560 | $150,970 |
| 2023 | $6,560 | $150,970 |
Find assessor info on the county website
Neighborhood: Mill Hill
Nearby schools
GreatSchools rating
- 4/10Hall SchoolGrades: PK-6Distance: 0.4 mi
- 4/10Classical Studies AcademyGrades: PK-8Distance: 2.4 mi
- 1/10Harding High SchoolGrades: 9-12Distance: 0.7 mi

Get pre-qualified for a loan
At Zillow Home Loans, we can pre-qualify you in as little as 5 minutes with no impact to your credit score.An equal housing lender. NMLS #10287.
