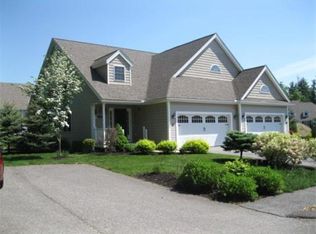Welcome home to Stone Farm Estates. This move-in-ready Condominium has single-level living functionality & the flexibility of a finished walk-out basement. The main level is equipped with two spacious bedrooms, tons of natural light, lovely hardwood floors, laundry as plus a large kitchen w/granite counters & plenty of storage. Just off the kitchen is a dining space overlooking a private back deck adjacent to the front-to-back living room featuring a gas fireplace. The main bedroom is complete with two closets & a large en-suite bath w/easy accessibility. 2nd bedroom lets in natural light from the vaulted ceiling & skylight. Finished walk-out basement could be used as an additional guest room, gym, and/or media room- all with a 3rd Bedroom, 3/4 bathroom & additional storage. Fresh paint throughout & very well maintained! 2-car finished garage & paved driveway. Stone Farm is an established & quiet 55+ community conveniently located near the Lunenburg center.
This property is off market, which means it's not currently listed for sale or rent on Zillow. This may be different from what's available on other websites or public sources.
