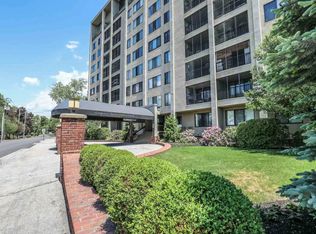1st Floor Garden Style Condo in the sought after Hampshire Towers. Sun filled open concept condo with hardwood floors, matching black stainless steel LG appliances, Mahogany french doors for bathrooms, professionally painted finished ceilings and a 4x36 outside double balcony stretching from the master bedroom to the living room, overlooking lush gardens and a gorgeous in-ground pool. No need for your own pool, this one comes with a BBQ grille and plenty of room for entertaining. Included with your condo, is a fitness center, library and social media room. Don't worry about parking in the city, as your new condo comes with a designated parking spot that has secured access in and out. Just steps away from the front entrance, laundry and mailbox, once you are home, you don't need travel very far for anything. Set off the main street, but still within walking distance to Elm Street and fun nightlife or dining, you also have quick access to Rte. 101, Rte. 3, 293 and 93. Welcome Home! See for yourself on the 3D Virtual Tour provided.
This property is off market, which means it's not currently listed for sale or rent on Zillow. This may be different from what's available on other websites or public sources.
