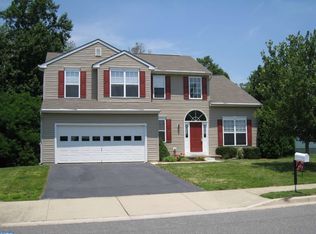R-6495 Comfortable floor plan that lends itself to easy living! Great flow from room to room. Kitchen and Family Room open to each other for family living. Living and Dining open to each other for formal entertaining yet flow to informal areas and basement rec room. Eat at your kitchen table or sit on the deck and enjoy the serenity of the pond and woods. Owners retreat with vaulted ceiling , full bath with garden tub and walk in shower, plus walk in closet is most relxing. Laundry conveniently located on second floor near bedrooms. Finished Rec Room in basement with sliding doors to rear yard (approx 350 sq ft included in square footage) and still plenty of unfinished space for storage and the hobbyist. NOT A SHORT SALE!
This property is off market, which means it's not currently listed for sale or rent on Zillow. This may be different from what's available on other websites or public sources.

