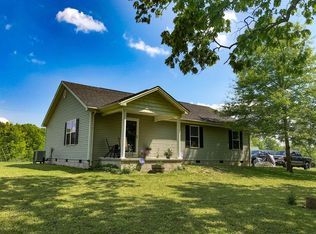Sold for $640,000 on 04/26/24
$640,000
55 Rodeo Dr, Morehead, KY 40351
5beds
3,400sqft
Single Family Residence
Built in 2013
1.7 Acres Lot
$633,000 Zestimate®
$188/sqft
$2,775 Estimated rent
Home value
$633,000
Estimated sales range
Not available
$2,775/mo
Zestimate® history
Loading...
Owner options
Explore your selling options
What's special
Welcome to this extraordinary property, where luxury living meets versatility. This expansive 3,400 SF home is accompanied by an incredible 51x64 Barndominium that will leave you in awe, featuring an indoor half-court basketball court with a loft media room. Situated on 1.7 acre lot, this property offers ample space for outdoor activities and endless possibilities in a rural community. As you approach the primary residence, you'll notice the convenience of a two-car bay garage. Additionally, a separate tw0 bay storage area is specifically designed to house lawnmowers and ATV's, Step inside the home and be greeted by a spacious living area featuring a cozy fireplace, perfect for creating a warm ambiance during colder months. The open floor plan seamlessly connects the living room to other house areas, allowing natural light to flood. The house boasts 5 bedrooms with 4 full baths, ample space for family or quests to enjoy privacy and comfort. The property has it all for those who love entertainment options within their own home. A dedicated media room and workout rooms. Outside in backyard oasis where relaxation and recreation await you. Unwind in the hot tub or enjoy the fire pit.
Zillow last checked: 8 hours ago
Listing updated: August 28, 2025 at 11:28pm
Listed by:
Sue McClurg 606-356-0599,
All Star Real Estate, Inc.
Bought with:
Sue McClurg, 189434
Source: Imagine MLS,MLS#: 23020684
Facts & features
Interior
Bedrooms & bathrooms
- Bedrooms: 5
- Bathrooms: 5
- Full bathrooms: 4
- 1/2 bathrooms: 1
Primary bedroom
- Level: First
Bedroom 1
- Level: Second
Bedroom 2
- Level: Second
Bedroom 3
- Level: Second
Bedroom 4
- Level: Second
Bathroom 1
- Description: Full Bath
- Level: First
Bathroom 2
- Description: Full Bath
- Level: Second
Bathroom 3
- Description: Full Bath
- Level: Second
Bathroom 4
- Description: Full Bath
- Level: Second
Bathroom 5
- Description: Half Bath
- Level: First
Dining room
- Level: First
Dining room
- Level: First
Kitchen
- Level: First
Living room
- Level: First
Living room
- Level: First
Office
- Level: First
Other
- Description: Media room
- Level: First
Other
- Description: Media room
- Level: First
Utility room
- Level: First
Heating
- Electric, Heat Pump
Cooling
- Electric, Heat Pump
Appliances
- Included: Dishwasher, Microwave, Refrigerator, Range
- Laundry: Electric Dryer Hookup, Washer Hookup
Features
- Other, Master Downstairs, Walk-In Closet(s), Ceiling Fan(s)
- Flooring: Carpet, Concrete, Hardwood, Tile
- Has basement: No
- Has fireplace: Yes
- Fireplace features: Living Room
Interior area
- Total structure area: 3,400
- Total interior livable area: 3,400 sqft
- Finished area above ground: 3,400
- Finished area below ground: 0
Property
Parking
- Total spaces: 5
- Parking features: Attached Garage, Detached Garage, Driveway, Off Street
- Garage spaces: 5
- Has uncovered spaces: Yes
Features
- Levels: Two
- Patio & porch: Patio
- Has view: Yes
- View description: Rural
Lot
- Size: 1.70 Acres
Details
- Additional structures: Other
- Parcel number: 0170000001.04
Construction
Type & style
- Home type: SingleFamily
- Property subtype: Single Family Residence
Materials
- Brick Veneer, Vinyl Siding
- Foundation: Block
- Roof: Composition,Dimensional Style
Condition
- New construction: No
- Year built: 2013
Utilities & green energy
- Sewer: Septic Tank
- Water: Public
- Utilities for property: Electricity Connected, Water Connected
Community & neighborhood
Location
- Region: Morehead
- Subdivision: Rural
Price history
| Date | Event | Price |
|---|---|---|
| 4/26/2024 | Sold | $640,000-6.6%$188/sqft |
Source: | ||
| 4/18/2024 | Pending sale | $685,000$201/sqft |
Source: | ||
| 3/28/2024 | Contingent | $685,000$201/sqft |
Source: | ||
| 1/2/2024 | Price change | $685,000-8.7%$201/sqft |
Source: | ||
| 11/20/2023 | Price change | $749,900-6.1%$221/sqft |
Source: | ||
Public tax history
| Year | Property taxes | Tax assessment |
|---|---|---|
| 2022 | $2,038 -2.5% | $235,886 |
| 2021 | $2,090 +72.9% | $235,886 +76% |
| 2020 | $1,209 -1.1% | $134,000 |
Find assessor info on the county website
Neighborhood: 40351
Nearby schools
GreatSchools rating
- 6/10Mcbrayer Elementary SchoolGrades: K-5Distance: 4.2 mi
- 4/10Rowan County Middle SchoolGrades: 6-8Distance: 4 mi
- 7/10Rowan County Senior High SchoolGrades: 9-12Distance: 4 mi
Schools provided by the listing agent
- Elementary: McBrayer
- Middle: Rowan Co
- High: Rowan Co
Source: Imagine MLS. This data may not be complete. We recommend contacting the local school district to confirm school assignments for this home.

Get pre-qualified for a loan
At Zillow Home Loans, we can pre-qualify you in as little as 5 minutes with no impact to your credit score.An equal housing lender. NMLS #10287.
