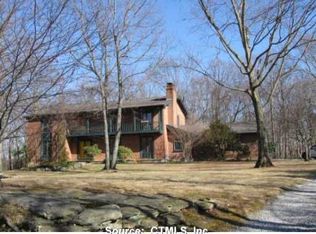Set in one of Guilford's most desirable neighborhoods, this well-maintained spacious Contemporary Ranch home is ready for new owners. The main floor features 9' ceilings and includes a living room with a 2-sided gas fireplace, formal dining room with built-ins, a fully applianced kitchen, sun-filled kitchen eating area with conservatory windows, a large family room with bookshelves and gas fireplace, and an office/den with built-ins, paddle fans, skylights and French doors to an open air deck overlooking the backyard. One level living continues on the main level with a master bedroom suite with bay windows, built-ins and a charming, updated master bath. A large screened porch, overlooking the backyard and adjacent conservation land, can be accessed from the master bedroom, family room and kitchen. A walkout lower level offers an additional 1400 square feet and endless options for family and guests (including a potential in-law suite) with 3 bedrooms, 2 full baths, a family room with fireplace and a pullman kitchen. A 2-car garage with workshop is accessed from the lower level. The cul-de-sac setting offers beautiful vistas of the Westwoods conservation land, with 1200 preserved acres and 39 miles of trails, and is only minutes to the Guilford Green, shopping, highways, train station and Jacob's Beach.
This property is off market, which means it's not currently listed for sale or rent on Zillow. This may be different from what's available on other websites or public sources.
