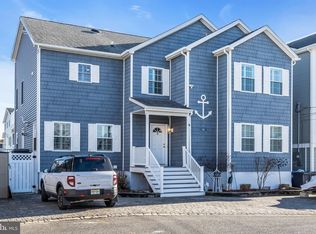Sold for $1,999,999
$1,999,999
55 Ruth Drive, Beach Haven West, NJ 08050
5beds
2,897sqft
Single Family Residence
Built in 2019
4,791.6 Square Feet Lot
$-- Zestimate®
$690/sqft
$4,951 Estimated rent
Home value
Not available
Estimated sales range
Not available
$4,951/mo
Zestimate® history
Loading...
Owner options
Explore your selling options
What's special
Welcome to 55 Ruth Dr, this stunning custom-designed dream home in sought-after Beach Haven West with the perfect location just several houses from the open bay! Boasting approximately 2,900 square feet of beautifully appointed space, this five-bedroom, three-and-a-half-bath home was thoughtfully crafted with elevated finishes and designer touches throughout.
Step into a light-filled open floor plan anchored by a dramatic floor-to-ceiling stone-faced gas fireplace in the great room, complemented by a custom shiplap ceiling, solid hardwood flooring, and recessed lighting. The heart of the home is the gourmet chef's kitchen featuring Viking stainless steel appliances, a built-in refrigerator, quartz countertops, a custom backsplash, and upgraded cabinetry, perfect for entertaining or everyday living.
The home's layout is ideal for families or hosting guests, with two bedrooms conveniently located on the main level and a luxurious upstairs master suite wing offering ultimate privacy. The spacious primary retreat includes its own gas fireplace, private fiberglass deck with sweeping water views, an oversized walk-in closet and a spa-inspired en-suite bath with a double vanity. Every detail throughout the home has been meticulously selected, from the Andersen windows and custom molding to the elevator that provides easy access to all levels.
The outdoor living is just as impressive. Enjoy the heated saltwater pool with built-in seating and a cascading waterfall, surrounded by a fully fenced yard and an expansive Cambridge paver patioperfect for soaking in the sun or entertaining guests. A spacious four-car tandem garage with epoxy flooring and rear-access doors offers abundant storage for beach toys, golf carts, or boating gear. After a day on the water, rinse off in the outdoor shower before heading up to one of the home's multiple decks, each designed to maximize stunning lagoon views.
Boaters will appreciate the brand-new vinyl bulkhead (installed in 2019) and 60 feet of composite dock space, offering protected, deep lagoon frontage just several houses from the open bayonly a super short boat ride. Whether you're seeking privacy in a quiet lagoon setting or quick access to Barnegat Bay for fishing, water sports, or sunset cruises, this home delivers the best of both worlds.
Located in a premier waterfront neighborhood with close proximity to Long Beach Island's beaches, shops, and entertainment, this exceptional residence is ready for year-round enjoyment or unforgettable summers on the Jersey Shore. Experience luxury coastal living at its finestwhere every detail has been thoughtfully designed for comfort, style, and adventure.
Zillow last checked: 8 hours ago
Listing updated: October 07, 2025 at 06:56pm
Listed by:
David Lazaro 732-718-2314,
Keller Williams Shore Properties
Bought with:
Joy Bearden, 0341335
Keller Williams Preferred Properties,Ship Bottom
Source: MoreMLS,MLS#: 22523210
Facts & features
Interior
Bedrooms & bathrooms
- Bedrooms: 5
- Bathrooms: 4
- Full bathrooms: 3
- 1/2 bathrooms: 1
Heating
- Natural Gas, Forced Air
Cooling
- Central Air
Features
- Balcony, Dec Molding, Elevator, Recessed Lighting
- Flooring: Wood
- Basement: None
- Number of fireplaces: 2
Interior area
- Total structure area: 2,897
- Total interior livable area: 2,897 sqft
Property
Parking
- Total spaces: 2
- Parking features: Oversized
- Attached garage spaces: 2
Features
- Stories: 2
- Exterior features: Dock, Outdoor Shower, Swimming
- Has private pool: Yes
- Pool features: Heated, In Ground, Salt Water
- Waterfront features: Lagoon, Bulkhead
Lot
- Size: 4,791 sqft
- Dimensions: 60 x 80
- Features: Cul-De-Sac, Dead End Street
Details
- Parcel number: 31001474100122
- Zoning description: Residential
Construction
Type & style
- Home type: SingleFamily
- Architectural style: Contemporary
- Property subtype: Single Family Residence
Condition
- Year built: 2019
Utilities & green energy
- Sewer: Public Sewer
Community & neighborhood
Location
- Region: Manahawkin
- Subdivision: None
Price history
| Date | Event | Price |
|---|---|---|
| 10/6/2025 | Sold | $1,999,999-4.8%$690/sqft |
Source: | ||
| 8/13/2025 | Pending sale | $2,100,000$725/sqft |
Source: | ||
| 8/2/2025 | Listed for sale | $2,100,000+134.6%$725/sqft |
Source: | ||
| 11/1/2019 | Sold | $895,000+2.3%$309/sqft |
Source: | ||
| 6/30/2019 | Pending sale | $874,900$302/sqft |
Source: RE/MAX At Barnegat Bay - MK #4058075 Report a problem | ||
Public tax history
| Year | Property taxes | Tax assessment |
|---|---|---|
| 2023 | $15,887 +1.4% | $674,900 |
| 2022 | $15,671 | $674,900 |
| 2021 | $15,671 +157.1% | $674,900 +200.4% |
Find assessor info on the county website
Neighborhood: Beach Haven West
Nearby schools
GreatSchools rating
- NAMeinders Learning CenterGrades: PK-KDistance: 4.5 mi
- 8/10Southern Reg Middle SchoolGrades: 7-8Distance: 3.9 mi
- 5/10Southern Reg High SchoolGrades: 9-12Distance: 4.1 mi
Schools provided by the listing agent
- Middle: Southern Reg
- High: Southern Reg
Source: MoreMLS. This data may not be complete. We recommend contacting the local school district to confirm school assignments for this home.
Get pre-qualified for a loan
At Zillow Home Loans, we can pre-qualify you in as little as 5 minutes with no impact to your credit score.An equal housing lender. NMLS #10287.
