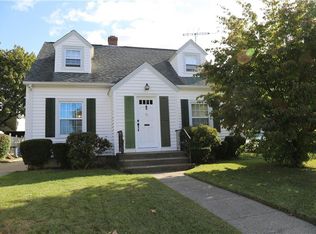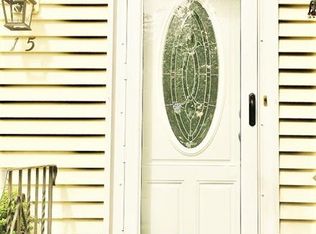Sold for $420,000
$420,000
55 Scarborough Rd, Pawtucket, RI 02861
3beds
1,899sqft
Single Family Residence
Built in 1951
5,867.53 Square Feet Lot
$448,000 Zestimate®
$221/sqft
$3,302 Estimated rent
Home value
$448,000
$394,000 - $506,000
$3,302/mo
Zestimate® history
Loading...
Owner options
Explore your selling options
What's special
Pristine, charming and versatile. This lovely updated Cape on a quiet corner lot in Darlington should not be missed! Enter the home through the front door into a spacious first floor that boasts a large living or dining room, a charming sunny kitchen and two additional rooms that can be mixed and matched into the perfect combination of 4th bedroom, office, playroom, sitting room or den. The mudroom leads from the kitchen out to the enclosed back yard where green thumbs have plenty of room for gardening while accessing the best of urban living. The first floor also features a gorgeous vintage half bath, a gas fireplace for on demand cozy winter nights, a wood stove, custom built ins and hardwood floors. Upstairs are three generous bedrooms and an updated full bath. This home has a partially finished basement with an additional kitchen and full bath, great for in-laws, guests or just a private hang out spot. Let's not forget to mention the location which is amazing for its proximity to all shopping and local amenities and the expansive Slater Memorial Park, minutes to Providence center and ready access to commuter rail stations in Pawtucket or Attleboro for easy trips to Boston. OFFERS DUE SUNDAY 9/15 AT 6PM.
Zillow last checked: 8 hours ago
Listing updated: October 24, 2024 at 09:57am
Listed by:
Jeanne Powers 401-487-5262,
Coldwell Banker Realty
Bought with:
Renato De Lima, RES.0041249
Re/Max Innovations
Source: StateWide MLS RI,MLS#: 1367928
Facts & features
Interior
Bedrooms & bathrooms
- Bedrooms: 3
- Bathrooms: 3
- Full bathrooms: 2
- 1/2 bathrooms: 1
Bathroom
- Level: Second
Bathroom
- Level: Lower
Bathroom
- Level: First
Other
- Level: Second
Other
- Level: Second
Other
- Level: Second
Dining room
- Level: First
Kitchen
- Level: Lower
Kitchen
- Level: First
Living room
- Level: First
Office
- Level: First
Heating
- Oil, Forced Water
Cooling
- None
Appliances
- Included: Gas Water Heater, Dishwasher, Dryer, Exhaust Fan, Disposal, Range Hood, Microwave, Oven/Range, Refrigerator, Washer
Features
- Wall (Dry Wall), Stairs, Plumbing (Mixed), Insulation (Unknown), Ceiling Fan(s)
- Flooring: Ceramic Tile, Hardwood, Laminate
- Basement: Full,Interior Entry,Partially Finished,Bath/Stubbed,Family Room,Kitchen,Laundry,Living Room,Office
- Number of fireplaces: 1
- Fireplace features: Brick, Gas
Interior area
- Total structure area: 1,439
- Total interior livable area: 1,899 sqft
- Finished area above ground: 1,439
- Finished area below ground: 460
Property
Parking
- Total spaces: 5
- Parking features: Attached
- Attached garage spaces: 1
Features
- Fencing: Fenced
Lot
- Size: 5,867 sqft
- Features: Corner Lot
Details
- Parcel number: PAWTM39L0625
- Zoning: RS
- Special conditions: Conventional/Market Value
- Other equipment: Cable TV
Construction
Type & style
- Home type: SingleFamily
- Architectural style: Cape Cod
- Property subtype: Single Family Residence
Materials
- Dry Wall, Brick, Shingles
- Foundation: Concrete Perimeter
Condition
- New construction: No
- Year built: 1951
Utilities & green energy
- Electric: 200+ Amp Service
- Utilities for property: Sewer Connected, Water Connected
Community & neighborhood
Community
- Community features: Near Public Transport, Golf, Highway Access, Interstate, Private School, Public School, Railroad, Recreational Facilities, Restaurants, Schools, Near Shopping
Location
- Region: Pawtucket
- Subdivision: Darlington
Price history
| Date | Event | Price |
|---|---|---|
| 10/24/2024 | Sold | $420,000+5%$221/sqft |
Source: | ||
| 9/30/2024 | Pending sale | $399,900$211/sqft |
Source: | ||
| 9/16/2024 | Contingent | $399,900$211/sqft |
Source: | ||
| 9/10/2024 | Listed for sale | $399,900+22.3%$211/sqft |
Source: | ||
| 12/9/2020 | Sold | $327,000+9%$172/sqft |
Source: | ||
Public tax history
| Year | Property taxes | Tax assessment |
|---|---|---|
| 2025 | $4,876 | $395,100 |
| 2024 | $4,876 -9% | $395,100 +22.3% |
| 2023 | $5,357 | $323,100 |
Find assessor info on the county website
Neighborhood: Darlington
Nearby schools
GreatSchools rating
- 5/10Fallon Memorial SchoolGrades: PK-5Distance: 0.3 mi
- 3/10Lyman B. Goff Middle SchoolGrades: 6-8Distance: 1.2 mi
- 2/10William E. Tolman High SchoolGrades: 9-12Distance: 1.7 mi
Get a cash offer in 3 minutes
Find out how much your home could sell for in as little as 3 minutes with a no-obligation cash offer.
Estimated market value$448,000
Get a cash offer in 3 minutes
Find out how much your home could sell for in as little as 3 minutes with a no-obligation cash offer.
Estimated market value
$448,000

