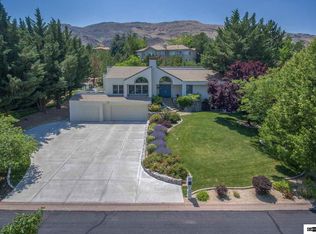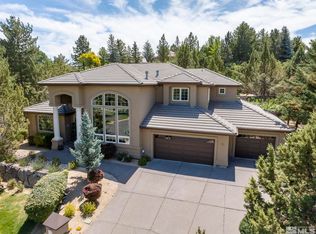Closed
$1,095,000
55 Scattergun Cir, Reno, NV 89519
4beds
3,769sqft
Single Family Residence
Built in 1989
0.39 Acres Lot
$1,340,700 Zestimate®
$291/sqft
$5,969 Estimated rent
Home value
$1,340,700
$1.25M - $1.46M
$5,969/mo
Zestimate® history
Loading...
Owner options
Explore your selling options
What's special
Welcome to 55 Scattergun, a stunning 4 bedroom, 3.5 bathroom single-family residence located in the desirable Reno, NV, 89519. This spacious .390-acre property is nestled in a private cul-de-sac and surrounded by mature landscaping, providing the perfect oasis for families seeking a serene and inviting home. Step inside and be greeted by extensive refinished hardwood flooring and a living room filled with natural light from large windows. ** 1/12 Open House Cancelled due to road conditions.**, The cozy family room, complete with a gas fireplace and built-in cabinetry, is conveniently adjacent to the spacious kitchen. With ample counter space, cabinets, an island cooktop, and a charming breakfast nook, this kitchen is perfect for family gatherings and meal prep. The master bedroom offers a private retreat on its own level, featuring a wood-burning fireplace, hardwood floors, and his-and-her closets. Three additional bedrooms and full bathrooms are situated on the lower level, ensuring plenty of space for everyone. Enjoy outdoor living on the expansive back deck, perfect for entertaining and taking in the tranquil surroundings. Plus, a walking path is conveniently located at the end of the cul-de-sac for added recreation. With a 3-car garage and so much to offer, 55 Scattergun is the perfect place for your family to call home.
Zillow last checked: 8 hours ago
Listing updated: May 14, 2025 at 04:07am
Listed by:
Joseph Wieczorek S.169283 775-335-5962,
Dickson Realty - Downtown
Bought with:
Miranda Vaulet, S.63604
RE/MAX Professionals-Reno
Source: NNRMLS,MLS#: 230014269
Facts & features
Interior
Bedrooms & bathrooms
- Bedrooms: 4
- Bathrooms: 4
- Full bathrooms: 3
- 1/2 bathrooms: 1
Heating
- Forced Air, Natural Gas
Cooling
- Central Air, Refrigerated
Appliances
- Included: Dishwasher, Disposal, Double Oven, Gas Cooktop, Gas Range
- Laundry: Cabinets, Laundry Area, Laundry Room
Features
- Ceiling Fan(s), Central Vacuum, High Ceilings, Kitchen Island, Pantry, Smart Thermostat, Walk-In Closet(s)
- Flooring: Ceramic Tile, Wood
- Windows: Blinds, Double Pane Windows, Wood Frames
- Number of fireplaces: 2
- Fireplace features: Gas Log
Interior area
- Total structure area: 3,769
- Total interior livable area: 3,769 sqft
Property
Parking
- Total spaces: 3
- Parking features: Attached, Garage Door Opener
- Attached garage spaces: 3
Features
- Levels: Tri-Level
- Patio & porch: Deck
- Exterior features: None
- Fencing: Back Yard
Lot
- Size: 0.39 Acres
- Features: Landscaped, Sloped Up, Sprinklers In Front, Sprinklers In Rear
Details
- Parcel number: 00956220
- Zoning: Mds
Construction
Type & style
- Home type: SingleFamily
- Property subtype: Single Family Residence
Materials
- Foundation: Crawl Space
- Roof: Composition,Pitched,Shingle
Condition
- Year built: 1989
Utilities & green energy
- Sewer: Public Sewer
- Water: Public
- Utilities for property: Cable Available, Electricity Available, Internet Available, Natural Gas Available, Phone Available, Sewer Available, Water Available, Cellular Coverage, Water Meter Installed
Community & neighborhood
Security
- Security features: Smoke Detector(s)
Location
- Region: Reno
- Subdivision: Juniper Trails 4
HOA & financial
HOA
- Has HOA: Yes
- HOA fee: $290 quarterly
- Amenities included: Maintenance Grounds
Other
Other facts
- Listing terms: 1031 Exchange,Cash,Conventional,FHA,VA Loan
Price history
| Date | Event | Price |
|---|---|---|
| 3/15/2024 | Sold | $1,095,000-8.4%$291/sqft |
Source: | ||
| 1/31/2024 | Pending sale | $1,195,000$317/sqft |
Source: | ||
| 12/28/2023 | Listed for sale | $1,195,000+49.4%$317/sqft |
Source: | ||
| 10/13/2020 | Sold | $800,000-4.8%$212/sqft |
Source: Public Record Report a problem | ||
| 8/30/2020 | Pending sale | $839,900$223/sqft |
Source: Dickson Realty - Damonte Ranch #200008194 Report a problem | ||
Public tax history
| Year | Property taxes | Tax assessment |
|---|---|---|
| 2025 | $7,234 +8% | $259,749 +1.9% |
| 2024 | $6,699 +3% | $254,993 +3.3% |
| 2023 | $6,504 +3% | $246,733 +15.1% |
Find assessor info on the county website
Neighborhood: Caughlin Ranch
Nearby schools
GreatSchools rating
- 7/10Roy Gomm Elementary SchoolGrades: K-6Distance: 1.4 mi
- 6/10Darrell C Swope Middle SchoolGrades: 6-8Distance: 2 mi
- 7/10Reno High SchoolGrades: 9-12Distance: 3.1 mi
Schools provided by the listing agent
- Elementary: Gomm
- Middle: Swope
- High: Reno
Source: NNRMLS. This data may not be complete. We recommend contacting the local school district to confirm school assignments for this home.
Get a cash offer in 3 minutes
Find out how much your home could sell for in as little as 3 minutes with a no-obligation cash offer.
Estimated market value$1,340,700
Get a cash offer in 3 minutes
Find out how much your home could sell for in as little as 3 minutes with a no-obligation cash offer.
Estimated market value
$1,340,700

