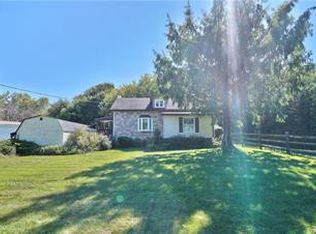Sold for $375,000
$375,000
55 Scout Rd, Kempton, PA 19529
3beds
1,662sqft
Single Family Residence
Built in 1900
5.31 Acres Lot
$390,300 Zestimate®
$226/sqft
$1,949 Estimated rent
Home value
$390,300
$363,000 - $422,000
$1,949/mo
Zestimate® history
Loading...
Owner options
Explore your selling options
What's special
Are you looking for a peaceful, partly wooded, country home in the Kutztown School District? Then come to the beautiful area of Kempton to find this adorable brick farmhouse and 2 story-barn on over 5 acres just waiting to welcome you. This property gives you a well-maintained home of 1662 sq ft, with beautiful hardwood floors, 3 beds, 1.5 spacious baths, a beautifully remodeled kitchen and dining room showing true craftsmanship, a 6 year old metal roof, a wood/coal fireplace for your added coziness and newer windows in 2018/2019 for added efficiency. You also have the convenience of a mudroom, laundry room, brand new water heater, extensive room for parking, an open back yard and several acres of lush wooded raw land to walk and find complete privacy, solitude or adventure. There's an added bonus for anyone who wants chickens, loves gardening or enjoys summertime hosting with the chicken coop, garden and patio. The small stock tank pool was fun for the family but seller is happy to remove if buyer prefers. As you cruise the countryside, you'll find this property is located 15 min to Kutztown, New Tripoli and rt 78. Schedule your showing today and imagine yourself living the country charmed life inside this beautiful home.
Zillow last checked: 8 hours ago
Listing updated: June 27, 2025 at 10:16am
Listed by:
Hannah Phillips 610-698-4107,
Realty One Group Exclusive
Bought with:
Austin Cerankowski, rs343312
BHHS Homesale Realty- Reading Berks
Source: Bright MLS,MLS#: PABK2057140
Facts & features
Interior
Bedrooms & bathrooms
- Bedrooms: 3
- Bathrooms: 2
- Full bathrooms: 1
- 1/2 bathrooms: 1
- Main level bathrooms: 1
Bedroom 1
- Level: Upper
- Area: 154 Square Feet
- Dimensions: 14 x 11
Bedroom 2
- Level: Upper
- Area: 198 Square Feet
- Dimensions: 18 x 11
Bedroom 3
- Level: Upper
- Area: 234 Square Feet
- Dimensions: 18 x 13
Bathroom 1
- Level: Main
- Area: 72 Square Feet
- Dimensions: 9 x 8
Bathroom 2
- Level: Upper
- Area: 77 Square Feet
- Dimensions: 7 x 11
Kitchen
- Features: Flooring - HardWood, Kitchen - Country
- Level: Main
- Area: 325 Square Feet
- Dimensions: 25 x 13
Mud room
- Level: Main
- Area: 144 Square Feet
- Dimensions: 18 x 8
Heating
- Wood Stove, Radiator, Coal
Cooling
- Window Unit(s), Electric
Appliances
- Included: Oven/Range - Gas, Refrigerator, Dishwasher, Water Heater, Washer, Dryer, Electric Water Heater
- Laundry: Main Level, Mud Room
Features
- Beamed Ceilings, Dry Wall
- Flooring: Hardwood
- Basement: Unfinished,Walk-Out Access,Workshop
- Has fireplace: No
Interior area
- Total structure area: 4,134
- Total interior livable area: 1,662 sqft
- Finished area above ground: 1,662
- Finished area below ground: 0
Property
Parking
- Total spaces: 8
- Parking features: Gravel, Driveway
- Uncovered spaces: 8
Accessibility
- Accessibility features: 2+ Access Exits
Features
- Levels: Two
- Stories: 2
- Pool features: None
Lot
- Size: 5.31 Acres
Details
- Additional structures: Above Grade, Below Grade
- Parcel number: 21543704545102
- Zoning: RESIDENTIAL
- Special conditions: Standard
Construction
Type & style
- Home type: SingleFamily
- Architectural style: Farmhouse/National Folk
- Property subtype: Single Family Residence
Materials
- Brick, Wood Siding
- Foundation: Stone
- Roof: Metal,Rubber
Condition
- New construction: No
- Year built: 1900
- Major remodel year: 2020
Utilities & green energy
- Sewer: On Site Septic
- Water: Well
- Utilities for property: Propane
Community & neighborhood
Location
- Region: Kempton
- Subdivision: Suburban Subdivision
- Municipality: ALBANY TWP
Other
Other facts
- Listing agreement: Exclusive Right To Sell
- Listing terms: Cash,Conventional,FHA,VA Loan
- Ownership: Fee Simple
Price history
| Date | Event | Price |
|---|---|---|
| 6/27/2025 | Sold | $375,000$226/sqft |
Source: | ||
| 6/1/2025 | Pending sale | $375,000$226/sqft |
Source: | ||
| 5/27/2025 | Listed for sale | $375,000+92.3%$226/sqft |
Source: | ||
| 11/26/2019 | Sold | $195,000$117/sqft |
Source: Public Record Report a problem | ||
| 9/18/2019 | Listed for sale | $195,000-18.8%$117/sqft |
Source: John Monaghan Group of Kutztwn #PABK348150 Report a problem | ||
Public tax history
| Year | Property taxes | Tax assessment |
|---|---|---|
| 2025 | $3,901 +7.6% | $93,200 |
| 2024 | $3,625 +1.8% | $93,200 |
| 2023 | $3,561 | $93,200 |
Find assessor info on the county website
Neighborhood: 19529
Nearby schools
GreatSchools rating
- 7/10Greenwich-Lenhartsville El SchoolGrades: K-5Distance: 3.2 mi
- 6/10Kutztown Area Middle SchoolGrades: 6-8Distance: 7.9 mi
- 8/10Kutztown Area Senior High SchoolGrades: 9-12Distance: 7.8 mi
Schools provided by the listing agent
- District: Kutztown Area
Source: Bright MLS. This data may not be complete. We recommend contacting the local school district to confirm school assignments for this home.
Get a cash offer in 3 minutes
Find out how much your home could sell for in as little as 3 minutes with a no-obligation cash offer.
Estimated market value$390,300
Get a cash offer in 3 minutes
Find out how much your home could sell for in as little as 3 minutes with a no-obligation cash offer.
Estimated market value
$390,300
