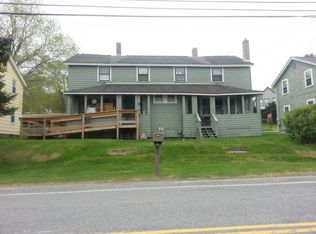Closed
Listed by:
Heidi Reiss,
Coldwell Banker LIFESTYLES - Hanover Cell:603-443-0895
Bought with: Granite Northland Associates
$511,000
55 Shaker Hill Road, Enfield, NH 03748
3beds
1,948sqft
Farm
Built in 1900
2.1 Acres Lot
$554,600 Zestimate®
$262/sqft
$2,734 Estimated rent
Home value
$554,600
$521,000 - $588,000
$2,734/mo
Zestimate® history
Loading...
Owner options
Explore your selling options
What's special
You will fall in love with the charm and antiquity of this New England gem located in a village setting walking distance to dining, the bike trail, and Mascoma Lake. This home features remodeled kitchen and baths, high ceilings, wood floors, main floor office or small bedroom, 3 covered porches, solar panels, an exercise or studio space, and attached barn for storage and hobbies. The big 2.1 acre lot features a nice garden, fruit trees, a fire pit, and ample space for more! Located within an easy 15-20 minute commute to Dartmouth Hitchcock Medical Center and Dartmouth College. Delayed showings begin at the open house on Saturday 7/8/23 from 11-2.
Zillow last checked: 8 hours ago
Listing updated: September 26, 2023 at 07:50am
Listed by:
Heidi Reiss,
Coldwell Banker LIFESTYLES - Hanover Cell:603-443-0895
Bought with:
Doreen Wyman
Granite Northland Associates
Source: PrimeMLS,MLS#: 4959969
Facts & features
Interior
Bedrooms & bathrooms
- Bedrooms: 3
- Bathrooms: 2
- Full bathrooms: 1
- 3/4 bathrooms: 1
Heating
- Oil, Alternative Heat Stove, Hot Water
Cooling
- None
Appliances
- Included: Dishwasher, Electric Range, Refrigerator, Water Heater off Boiler
- Laundry: 1st Floor Laundry
Features
- Ceiling Fan(s), Dining Area, Living/Dining
- Flooring: Tile, Wood
- Basement: Concrete Floor,Full,Interior Stairs,Walkout,Interior Entry
- Attic: Attic with Hatch/Skuttle
Interior area
- Total structure area: 2,922
- Total interior livable area: 1,948 sqft
- Finished area above ground: 1,948
- Finished area below ground: 0
Property
Parking
- Parking features: Paved, Driveway, Barn
- Has uncovered spaces: Yes
Features
- Levels: Two
- Stories: 2
- Patio & porch: Porch, Covered Porch
- Exterior features: Garden
Lot
- Size: 2.10 Acres
- Features: Level, Sloped, Wooded
Details
- Additional structures: Barn(s)
- Parcel number: EFLDM34B84L
- Zoning description: R1
Construction
Type & style
- Home type: SingleFamily
- Architectural style: New Englander
- Property subtype: Farm
Materials
- Wood Frame, Clapboard Exterior
- Foundation: Brick, Concrete, Stone
- Roof: Metal
Condition
- New construction: No
- Year built: 1900
Utilities & green energy
- Electric: Circuit Breakers
- Sewer: Public Sewer
- Utilities for property: Cable
Community & neighborhood
Location
- Region: Enfield
Other
Other facts
- Road surface type: Paved
Price history
| Date | Event | Price |
|---|---|---|
| 9/25/2023 | Sold | $511,000+13.6%$262/sqft |
Source: | ||
| 7/11/2023 | Contingent | $450,000$231/sqft |
Source: | ||
| 7/5/2023 | Listed for sale | $450,000+28.6%$231/sqft |
Source: | ||
| 9/23/2021 | Sold | $350,000+1.4%$180/sqft |
Source: | ||
| 8/3/2021 | Contingent | $345,000$177/sqft |
Source: | ||
Public tax history
| Year | Property taxes | Tax assessment |
|---|---|---|
| 2024 | $9,236 +25.3% | $546,200 +101.3% |
| 2023 | $7,369 +11% | $271,300 +5.2% |
| 2022 | $6,641 +1.2% | $257,900 |
Find assessor info on the county website
Neighborhood: 03748
Nearby schools
GreatSchools rating
- 6/10Enfield Village SchoolGrades: PK-4Distance: 0.4 mi
- 5/10Indian River SchoolGrades: 5-8Distance: 2.3 mi
- 7/10Mascoma Valley Regional High SchoolGrades: 9-12Distance: 2.3 mi
Schools provided by the listing agent
- Elementary: Enfield Village School
- Middle: Indian River Middle School
- High: Mascoma Valley Regional High
- District: Mascoma Valley Sch Dst SAU #62
Source: PrimeMLS. This data may not be complete. We recommend contacting the local school district to confirm school assignments for this home.
Get pre-qualified for a loan
At Zillow Home Loans, we can pre-qualify you in as little as 5 minutes with no impact to your credit score.An equal housing lender. NMLS #10287.
