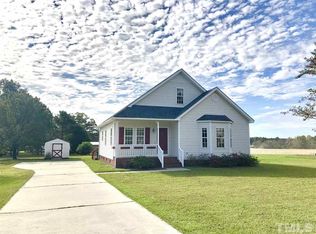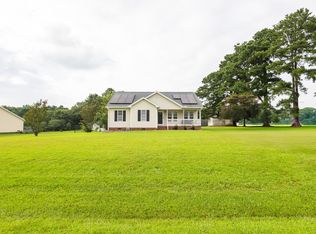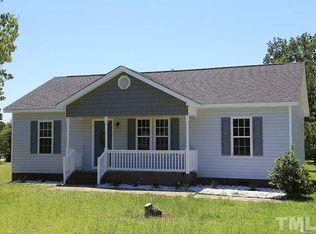What a cute little ranch I am. My lawn, peaceful location, lot size, privacy, and curb appeal makes me so attractive, that I know I am going to have many potential owners wanting to buy me. My floor plan, and the way my current owners have take care of me, makes me look just as cozy and comfortable, as you would expect from a very expensive home. Although I am small, my room sizes are so big that "spacious" could be my last name. I am close to the city, with the benefit of being right in the country.
This property is off market, which means it's not currently listed for sale or rent on Zillow. This may be different from what's available on other websites or public sources.


