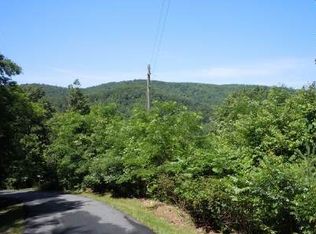Closed
$635,000
55 Skyline Dr, Blue Ridge, GA 30513
2beds
1,664sqft
Single Family Residence
Built in 2023
1.63 Acres Lot
$655,800 Zestimate®
$382/sqft
$2,899 Estimated rent
Home value
$655,800
$616,000 - $702,000
$2,899/mo
Zestimate® history
Loading...
Owner options
Explore your selling options
What's special
Discover the perfect blend of contemporary design and rustic charm in this exquisite two-bedroom chalet, nestled within the prestigious gated enclave of the Aska Adventure Area. Positioned just minutes from Downtown Blue Ridge and surrounded by some of North Georgia's most iconic trails, rivers, and scenic beauty, this turnkey retreat offers the ultimate mountain living experience. Meticulously designed with upscale finishes and an open-concept layout, the home features soaring ceilings, custom furnishings, and dual-level gas log fireplaces that create a warm, inviting atmosphere. Step outside to the expansive covered deck complete with a wood-burning fireplace-ideal for enjoying crisp mountain evenings under the stars. Designed with comfort and sustainability in mind, the home includes energy-efficient upgrades such as a buried propane tank, dual-zone HVAC, and a tankless water heater. Whether you're looking for a luxurious personal getaway or a high-performing short-term rental, this property delivers. With all-paved access, pre-paid HOA dues for the year, and a fully furnished interior including fresh linens and curated dcor, this mountain retreat is truly turn-key. Opportunities like this in one of Blue Ridge's most coveted communities are rare.
Zillow last checked: 8 hours ago
Listing updated: September 30, 2025 at 05:19am
Listed by:
Logan Fitts (706) 222-5588,
Mountain Sotheby's Int'l Realty
Bought with:
Rachel M Hill, 299405
Mountain Sotheby's Int'l Realty
Source: GAMLS,MLS#: 10574386
Facts & features
Interior
Bedrooms & bathrooms
- Bedrooms: 2
- Bathrooms: 2
- Full bathrooms: 2
- Main level bathrooms: 1
- Main level bedrooms: 1
Kitchen
- Features: Breakfast Area, Breakfast Bar, Kitchen Island, Solid Surface Counters
Heating
- Central, Electric
Cooling
- Ceiling Fan(s), Central Air, Electric
Appliances
- Included: Dishwasher, Dryer, Microwave, Other, Refrigerator, Washer
- Laundry: In Basement, Laundry Closet
Features
- Master On Main Level, Wet Bar
- Flooring: Tile
- Basement: Finished,Full
- Number of fireplaces: 3
- Fireplace features: Gas Log
- Common walls with other units/homes: No Common Walls
Interior area
- Total structure area: 1,664
- Total interior livable area: 1,664 sqft
- Finished area above ground: 832
- Finished area below ground: 832
Property
Parking
- Parking features: Parking Pad
- Has uncovered spaces: Yes
Features
- Levels: Two
- Stories: 2
- Patio & porch: Deck
- Has private pool: Yes
- Pool features: Pool/Spa Combo
- Has view: Yes
- View description: Mountain(s)
- Body of water: None
Lot
- Size: 1.63 Acres
- Features: Other, Private
Details
- Parcel number: 0038 0102T
Construction
Type & style
- Home type: SingleFamily
- Architectural style: Other
- Property subtype: Single Family Residence
Materials
- Concrete, Stone, Wood Siding
- Roof: Metal
Condition
- Resale
- New construction: No
- Year built: 2023
Utilities & green energy
- Sewer: Septic Tank
- Water: Well
- Utilities for property: Cable Available, High Speed Internet
Community & neighborhood
Community
- Community features: Gated
Location
- Region: Blue Ridge
- Subdivision: Black Ankle Mountain
HOA & financial
HOA
- Has HOA: Yes
- HOA fee: $1,481 annually
- Services included: Other
Other
Other facts
- Listing agreement: Exclusive Right To Sell
- Listing terms: 1031 Exchange,Cash
Price history
| Date | Event | Price |
|---|---|---|
| 9/29/2025 | Sold | $635,000+1%$382/sqft |
Source: | ||
| 9/11/2025 | Pending sale | $629,000$378/sqft |
Source: | ||
| 9/9/2025 | Price change | $629,000-3.1%$378/sqft |
Source: | ||
| 7/30/2025 | Listed for sale | $649,000-3%$390/sqft |
Source: NGBOR #417663 Report a problem | ||
| 7/15/2025 | Listing removed | $669,000$402/sqft |
Source: NGBOR #414771 Report a problem | ||
Public tax history
Tax history is unavailable.
Neighborhood: 30513
Nearby schools
GreatSchools rating
- 5/10East Fannin Elementary SchoolGrades: PK-5Distance: 9.6 mi
- 7/10Fannin County Middle SchoolGrades: 6-8Distance: 9.2 mi
- 4/10Fannin County High SchoolGrades: 9-12Distance: 8.7 mi
Schools provided by the listing agent
- Elementary: East Fannin
- Middle: Fannin County
- High: Fannin County
Source: GAMLS. This data may not be complete. We recommend contacting the local school district to confirm school assignments for this home.
Get pre-qualified for a loan
At Zillow Home Loans, we can pre-qualify you in as little as 5 minutes with no impact to your credit score.An equal housing lender. NMLS #10287.
Sell for more on Zillow
Get a Zillow Showcase℠ listing at no additional cost and you could sell for .
$655,800
2% more+$13,116
With Zillow Showcase(estimated)$668,916
