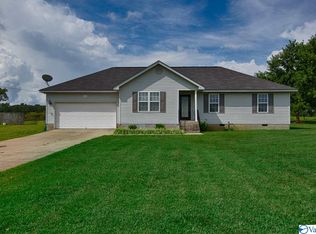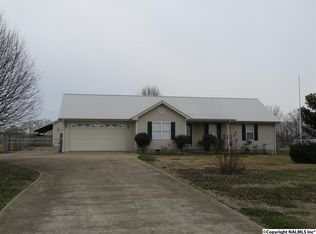Wonderful place to come home to! Country living with beautiful pasture views from covered back deck. Fenced in yard with great landscaping! 24x24 detached workshop and an additional single car garage. Open floor plan with trey ceilings. Walk in closet in the master. Laminate in kitchen and separate laundry room. Vinyl siding makes maintenance easy! Quit paying rent and own for less than rent! 100% financing available!
This property is off market, which means it's not currently listed for sale or rent on Zillow. This may be different from what's available on other websites or public sources.

