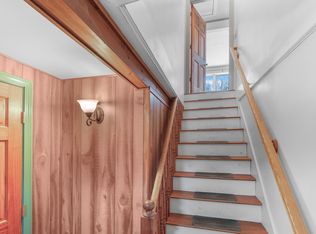This is a 1887 square foot, vacant land. This home is located at 55 Smith Bridge Rd, Plymouth, NH 03264.
This property is off market, which means it's not currently listed for sale or rent on Zillow. This may be different from what's available on other websites or public sources.
