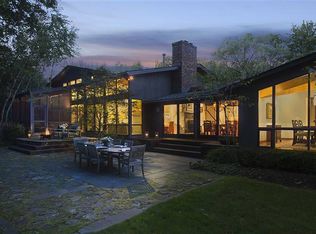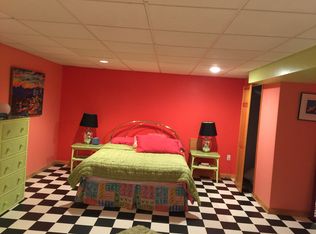Sold for $2,165,000
$2,165,000
55 Solomon Pierce Rd, Lexington, MA 02420
4beds
3,333sqft
Single Family Residence
Built in 1986
0.78 Acres Lot
$2,171,400 Zestimate®
$650/sqft
$4,884 Estimated rent
Home value
$2,171,400
$2.02M - $2.35M
$4,884/mo
Zestimate® history
Loading...
Owner options
Explore your selling options
What's special
Tucked away in one of the most coveted subdivisions in Lexington, 55 Solomon Pierce has some amazing features. The separate foyer opens to a view of the backyard through the wall of glass. Step into the great room, which is easily divided between a cozy fireplace nook and a spacious media area. The living area opens to a deck overlooking the yard. Also on this floor are two nice-sized bedrooms and a full bath. Step down to the kitchen, which is sunny and bright, featuring a greenhouse area for your table and ample storage, along with a patio off the kitchen. Tucked behind is the mudroom. Dining area has access to the backyard through sliders. On the second level, a large bedroom, sitting area, and full bath; On the next level, a bedroom with lots of built-ins for clothes storage, a dressing area, and a full bath. The lower level holds a playroom and exercise nook. A two-car garage, solar hot water and certified wildlife habitat.
Zillow last checked: 8 hours ago
Listing updated: August 01, 2025 at 10:42am
Listed by:
Beth Sager Group 617-797-1422,
Keller Williams Realty Boston Northwest 781-862-2800
Bought with:
Yuanming Cheng
Dreamega International Realty LLC
Source: MLS PIN,MLS#: 73385084
Facts & features
Interior
Bedrooms & bathrooms
- Bedrooms: 4
- Bathrooms: 3
- Full bathrooms: 3
Primary bedroom
- Features: Bathroom - Full, Closet, Flooring - Wall to Wall Carpet
- Level: Third
- Area: 405
- Dimensions: 27 x 15
Bedroom 2
- Features: Closet, Flooring - Wall to Wall Carpet
- Level: Second
- Area: 143
- Dimensions: 13 x 11
Bedroom 3
- Features: Closet, Flooring - Wall to Wall Carpet
- Level: Second
- Area: 121
- Dimensions: 11 x 11
Bedroom 4
- Features: Bathroom - Full, Closet, Flooring - Wall to Wall Carpet
- Level: Third
- Area: 425
- Dimensions: 25 x 17
Primary bathroom
- Features: Yes
Bathroom 1
- Features: Bathroom - Full
- Level: Second
Bathroom 2
- Features: Bathroom - Full
- Level: Third
Bathroom 3
- Features: Bathroom - Full
- Level: Third
Dining room
- Features: Flooring - Stone/Ceramic Tile, Exterior Access
- Level: First
- Area: 255
- Dimensions: 17 x 15
Kitchen
- Features: Flooring - Stone/Ceramic Tile, Kitchen Island
- Level: First
- Area: 208
- Dimensions: 16 x 13
Living room
- Features: Flooring - Hardwood, Exterior Access
- Level: Second
- Area: 375
- Dimensions: 15 x 25
Heating
- Oil, Ductless
Cooling
- Central Air, Ductless
Appliances
- Included: Oven, Dishwasher, Microwave, Range, Refrigerator, Freezer, Washer
- Laundry: In Basement
Features
- Play Room, Foyer, Sitting Room, Central Vacuum
- Flooring: Flooring - Wall to Wall Carpet
- Basement: Full,Partially Finished
- Number of fireplaces: 1
Interior area
- Total structure area: 3,333
- Total interior livable area: 3,333 sqft
- Finished area above ground: 2,844
- Finished area below ground: 489
Property
Parking
- Total spaces: 6
- Parking features: Attached, Paved Drive
- Attached garage spaces: 2
- Uncovered spaces: 4
Features
- Patio & porch: Porch, Deck, Patio
- Exterior features: Porch, Deck, Patio
Lot
- Size: 0.78 Acres
Details
- Parcel number: 552793
- Zoning: RO
Construction
Type & style
- Home type: SingleFamily
- Architectural style: Contemporary
- Property subtype: Single Family Residence
Materials
- Foundation: Concrete Perimeter
Condition
- Year built: 1986
Utilities & green energy
- Sewer: Public Sewer
- Water: Public
Green energy
- Energy generation: Solar
Community & neighborhood
Location
- Region: Lexington
Price history
| Date | Event | Price |
|---|---|---|
| 8/1/2025 | Sold | $2,165,000+8.3%$650/sqft |
Source: MLS PIN #73385084 Report a problem | ||
| 6/4/2025 | Listed for sale | $1,999,000+257%$600/sqft |
Source: MLS PIN #73385084 Report a problem | ||
| 8/1/1989 | Sold | $560,000$168/sqft |
Source: Public Record Report a problem | ||
Public tax history
| Year | Property taxes | Tax assessment |
|---|---|---|
| 2025 | $23,188 +6.4% | $1,896,000 +6.6% |
| 2024 | $21,793 +4.4% | $1,779,000 +10.8% |
| 2023 | $20,865 +7% | $1,605,000 +13.6% |
Find assessor info on the county website
Neighborhood: 02420
Nearby schools
GreatSchools rating
- 9/10Harrington Elementary SchoolGrades: K-5Distance: 0.4 mi
- 9/10Jonas Clarke Middle SchoolGrades: 6-8Distance: 1.7 mi
- 10/10Lexington High SchoolGrades: 9-12Distance: 1.5 mi
Schools provided by the listing agent
- Elementary: Harrington
- Middle: Clarke
- High: Lexington High
Source: MLS PIN. This data may not be complete. We recommend contacting the local school district to confirm school assignments for this home.
Get a cash offer in 3 minutes
Find out how much your home could sell for in as little as 3 minutes with a no-obligation cash offer.
Estimated market value$2,171,400
Get a cash offer in 3 minutes
Find out how much your home could sell for in as little as 3 minutes with a no-obligation cash offer.
Estimated market value
$2,171,400

