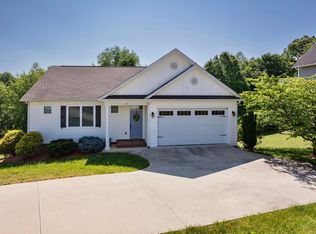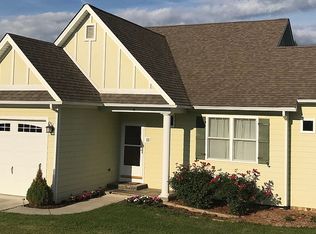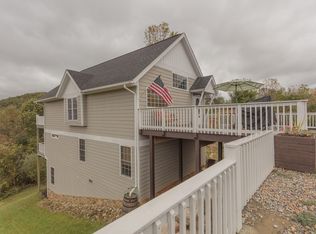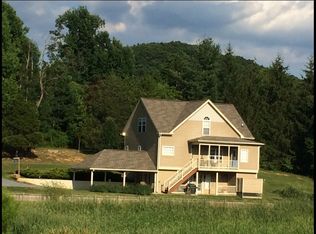Recently built custom home by MaxMark Homes in Spring Ridge Community. Conveniently located between Lexington and Staunton a mile from Interstate 81 / 64 exit for easy commute. This home features open floor plan with large vaulted Great Room overlooking woods in the back of property. Granite kitchen with Stainless Steel appliances, dedicated mud / laundry room from garage, open Dining area and Foyer, spacious Main Level Master Suite with 2 walk-in closets. 2 additional bedrooms and full bath on main level with another 2 large bedrooms and bathroom on walk-out level. Abundant storage with a small work-shop below main level garage. Large 2 story deck overlooks beautiful pond surrounded by mountains on all sides. Perfect home for a large family with top finishes and latest energy efficiency.
This property is off market, which means it's not currently listed for sale or rent on Zillow. This may be different from what's available on other websites or public sources.




