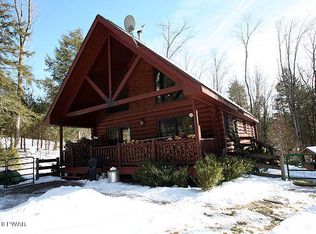Sold for $440,000
$440,000
55 Stone Arch Rd, Tyler Hill, PA 18469
3beds
1,638sqft
Single Family Residence
Built in 1900
4.43 Acres Lot
$490,400 Zestimate®
$269/sqft
$1,591 Estimated rent
Home value
$490,400
$387,000 - $618,000
$1,591/mo
Zestimate® history
Loading...
Owner options
Explore your selling options
What's special
Come a meet this delightful 1900's open floorplan farmhouse overlooking the North Branch of the Calkins Creek along a quaint country road in Tyler Hill, PA. The home offers generously sized, shaded porches and a 16x12 deck overlooking the Creek. A lovely entrance leads into the home's foyer and dining area, the den/bedroom, the full bath, and the kitchen with a soapstone woodstove. The French doors of the living room lead to the deck and Creek. The spacious studio/bedroom beyond the living room offers lovely views of the Creek, as does the loft level bedroom. Efficient LP heat, new appliances and charm galore! A wonderful spot for avid gardeners. Children and pets can play in the Creek. This is how summer should be lived!
Zillow last checked: 8 hours ago
Listing updated: November 15, 2024 at 03:11pm
Listed by:
Rosemarie S. 'Rosie' DeCristofaro 845-887-4400,
Callicoon Real Estate, LLC
Bought with:
Erik Freeland, ABR004017
Country House Realty
Source: PWAR,MLS#: PW242689
Facts & features
Interior
Bedrooms & bathrooms
- Bedrooms: 3
- Bathrooms: 1
- Full bathrooms: 1
Bedroom 1
- Description: Bedroom1/Den
- Area: 118.15
- Dimensions: 13.9 x 8.5
Bedroom 2
- Description: Bedroom2/studio
- Area: 420.75
- Dimensions: 25.5 x 16.5
Bedroom 3
- Description: Loft Bedroom3
- Area: 283.5
- Dimensions: 18.9 x 15
Bathroom 1
- Description: Bathroom
- Area: 65.55
- Dimensions: 9.5 x 6.9
Dining room
- Description: Dining/Foyer
- Area: 185.06
- Dimensions: 15.75 x 11.75
Kitchen
- Description: Kitchen/woodstove
- Area: 152.1
- Dimensions: 19.83 x 7.67
Living room
- Description: Living Room
- Area: 262.77
- Dimensions: 19 x 13.83
Other
- Description: Laundry/hallway
- Area: 35.23
- Dimensions: 10.58 x 3.33
Utility room
- Description: Utility off Living Room
- Area: 19
- Dimensions: 4 x 4.75
Heating
- Baseboard, Wood Stove, Hot Water
Cooling
- Ceiling Fan(s)
Appliances
- Included: Dishwasher, Washer/Dryer Stacked, Tankless Water Heater, Refrigerator, Microwave, Gas Water Heater, Free-Standing Gas Range, Free-Standing Gas Oven
Features
- Ceiling Fan(s), Open Floorplan, High Ceilings, Chandelier
- Flooring: Hardwood
- Doors: French Doors
- Windows: Insulated Windows
- Basement: Concrete,Unfinished,Partial,Exterior Entry
- Attic: None
Interior area
- Total structure area: 1,638
- Total interior livable area: 1,638 sqft
- Finished area above ground: 1,700
- Finished area below ground: 0
Property
Features
- Stories: 2
- Patio & porch: Deck, Wrap Around, Porch
- Has view: Yes
- View description: Creek/Stream
- Has water view: Yes
- Water view: Creek/Stream
- Body of water: Calkins Creek
Lot
- Size: 4.43 Acres
- Features: Cleared, Views
Details
- Additional structures: Shed(s), Storage
- Parcel number: 07002170008
Construction
Type & style
- Home type: SingleFamily
- Architectural style: Farmhouse
- Property subtype: Single Family Residence
Materials
- Clapboard, Frame
- Foundation: Stone
- Roof: Asbestos Shingle,Metal
Condition
- New construction: No
- Year built: 1900
Utilities & green energy
- Electric: 200+ Amp Service
- Sewer: Septic Tank
- Water: Well
- Utilities for property: Electricity Connected, Water Connected, Propane, Phone Available
Community & neighborhood
Security
- Security features: Carbon Monoxide Detector(s), Smoke Detector(s)
Location
- Region: Tyler Hill
- Subdivision: None
Other
Other facts
- Road surface type: Dirt
Price history
| Date | Event | Price |
|---|---|---|
| 11/15/2024 | Sold | $440,000-2%$269/sqft |
Source: | ||
| 9/17/2024 | Pending sale | $449,000$274/sqft |
Source: | ||
| 8/27/2024 | Listed for sale | $449,000$274/sqft |
Source: | ||
Public tax history
Tax history is unavailable.
Neighborhood: 18469
Nearby schools
GreatSchools rating
- 7/10Damascus Area SchoolGrades: PK-8Distance: 1.2 mi
- 8/10Honesdale High SchoolGrades: 9-12Distance: 12.2 mi
Get pre-qualified for a loan
At Zillow Home Loans, we can pre-qualify you in as little as 5 minutes with no impact to your credit score.An equal housing lender. NMLS #10287.
